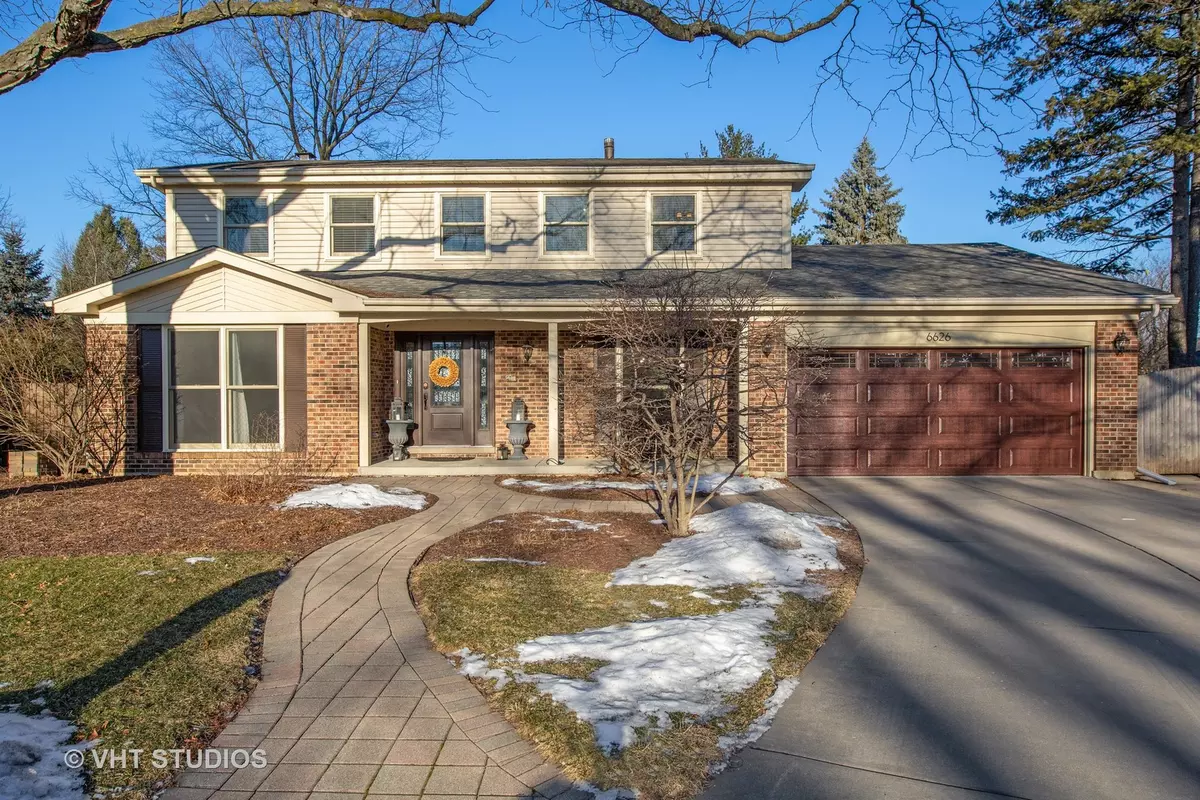$445,000
$465,000
4.3%For more information regarding the value of a property, please contact us for a free consultation.
6626 Stowe CT Lisle, IL 60532
4 Beds
3 Baths
2,537 SqFt
Key Details
Sold Price $445,000
Property Type Single Family Home
Sub Type Detached Single
Listing Status Sold
Purchase Type For Sale
Square Footage 2,537 sqft
Price per Sqft $175
Subdivision Green Trails
MLS Listing ID 10268445
Sold Date 05/01/19
Bedrooms 4
Full Baths 3
HOA Fees $15/ann
Year Built 1976
Annual Tax Amount $9,949
Tax Year 2017
Lot Dimensions 48X110X70X105
Property Description
Welcome to this newly updated 4 bedroom, 3 bath Green Trails home with ideal cul-de-sac location. Formal living room flows into family room, perfect for entertaining. Family room features stacked stone fireplace, custom built-in bookcases and wet bar with custom built wine racks. Formal dining room leads to newly remodeled kitchen with Quartz counters, back splash, and breakfast bar. Spacious second floor with master bedroom suite, 3 additional large bedrooms and hall bathroom. Newly added first floor full bath with marble tile shower and floors. Finished, partial basement with crawl space. 3 season porch updated in 2014 with all new thermal pane windows, drywall, tile and lights. Enjoy summers around the low maintenance, salt water, in-ground pool with security fence and spacious patio. See feature sheet under additional information for all the "news" in this home.
Location
State IL
County Du Page
Area Lisle
Rooms
Basement Full
Interior
Interior Features Bar-Wet, First Floor Laundry, First Floor Full Bath, Walk-In Closet(s)
Heating Natural Gas, Forced Air
Cooling Central Air
Fireplaces Number 1
Equipment Humidifier, CO Detectors, Ceiling Fan(s), Sump Pump, Radon Mitigation System
Fireplace Y
Appliance Range, Microwave, Dishwasher, Refrigerator, Washer, Dryer, Disposal, Stainless Steel Appliance(s)
Exterior
Exterior Feature Patio, Porch, In Ground Pool, Storms/Screens
Parking Features Attached
Garage Spaces 2.0
Community Features Tennis Courts, Sidewalks, Street Lights, Street Paved
Building
Sewer Public Sewer
Water Lake Michigan
New Construction false
Schools
Elementary Schools Highlands Elementary School
Middle Schools Kennedy Junior High School
High Schools Naperville North High School
School District 203 , 203, 203
Others
HOA Fee Include Other
Ownership Fee Simple w/ HO Assn.
Special Listing Condition None
Read Less
Want to know what your home might be worth? Contact us for a FREE valuation!

Our team is ready to help you sell your home for the highest possible price ASAP

© 2025 Listings courtesy of MRED as distributed by MLS GRID. All Rights Reserved.
Bought with Suzanne Rizek • RE/MAX of Naperville





