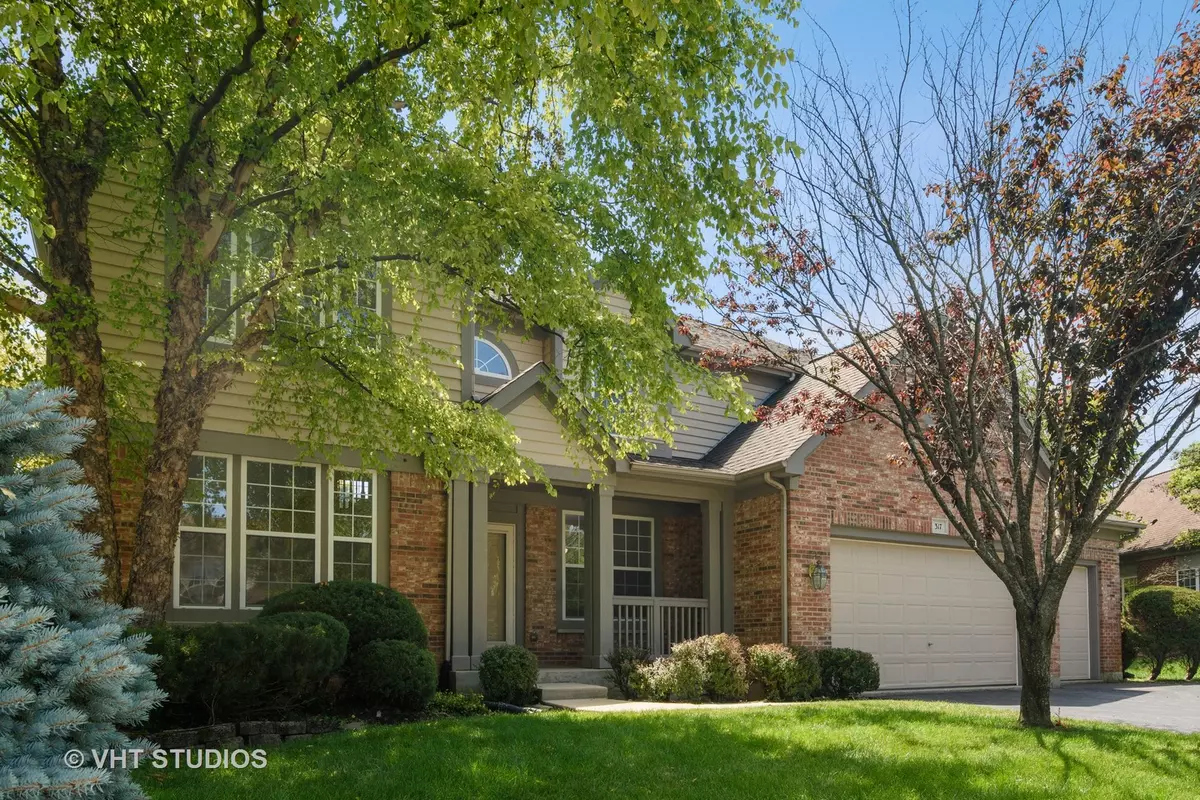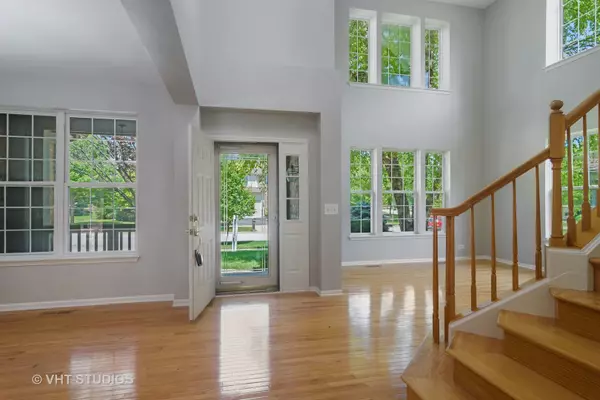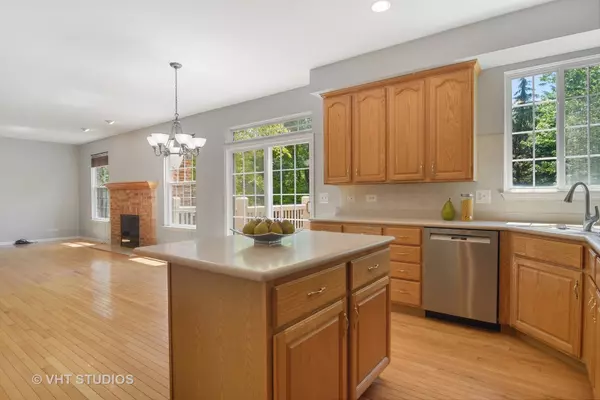$518,000
$498,000
4.0%For more information regarding the value of a property, please contact us for a free consultation.
317 Camargo CT Vernon Hills, IL 60061
5 Beds
4.5 Baths
3,657 SqFt
Key Details
Sold Price $518,000
Property Type Single Family Home
Sub Type Detached Single
Listing Status Sold
Purchase Type For Sale
Square Footage 3,657 sqft
Price per Sqft $141
Subdivision Greggs Landing
MLS Listing ID 10787273
Sold Date 08/25/20
Style Colonial
Bedrooms 5
Full Baths 4
Half Baths 1
HOA Fees $26/ann
Year Built 1997
Annual Tax Amount $17,884
Tax Year 2019
Lot Size 0.320 Acres
Lot Dimensions 79X121X105X182
Property Description
Standing proud on a picturesque 0.32-acre lot is this beautifully presented and light-filled four-bed, 4.5-bath home. Those looking for additional sleeping accommodation or room for guests could choose to use the first-floor den as a fifth bedroom plus there's an office, ideal for anyone who works from home. The open-concept layout offers 3,657sqft of living space and immediately feels light-filled and inviting. Tall ceilings and wood floors combine perfectly with the interior's soft neutral color palette plus there's a fireplace in the family room for comfort in the cooler months. A well-appointed kitchen awaits the home chef with a center island while outside, the sun-soaked deck is a perfect space to host guests and take in the peaceful surrounds. The long list of features is extensive and includes a well-appointed master bath and a walk-in closet, a good-size backyard and a three-car attached garage. Built in 1997 and lovingly maintained, this home is now ready for the lucky new owners to make it their own
Location
State IL
County Lake
Area Indian Creek / Vernon Hills
Rooms
Basement Full
Interior
Interior Features Hardwood Floors, First Floor Bedroom, First Floor Laundry
Heating Natural Gas
Cooling Central Air
Fireplace N
Appliance Range, Microwave, Dishwasher, Refrigerator, Washer, Dryer, Disposal
Exterior
Exterior Feature Brick Paver Patio
Parking Features Attached
Garage Spaces 3.0
Community Features Park, Sidewalks, Street Lights, Street Paved
Roof Type Asphalt
Building
Lot Description Landscaped
Sewer Sewer-Storm
Water Lake Michigan
New Construction false
Schools
Elementary Schools Hawthorn Elementary School (Nor
Middle Schools Hawthorn Middle School North
High Schools Vernon Hills High School
School District 73 , 73, 128
Others
HOA Fee Include Other
Ownership Fee Simple
Special Listing Condition None
Read Less
Want to know what your home might be worth? Contact us for a FREE valuation!

Our team is ready to help you sell your home for the highest possible price ASAP

© 2024 Listings courtesy of MRED as distributed by MLS GRID. All Rights Reserved.
Bought with Jeerapun Falcon • JKJ Falcon Realty LLC






