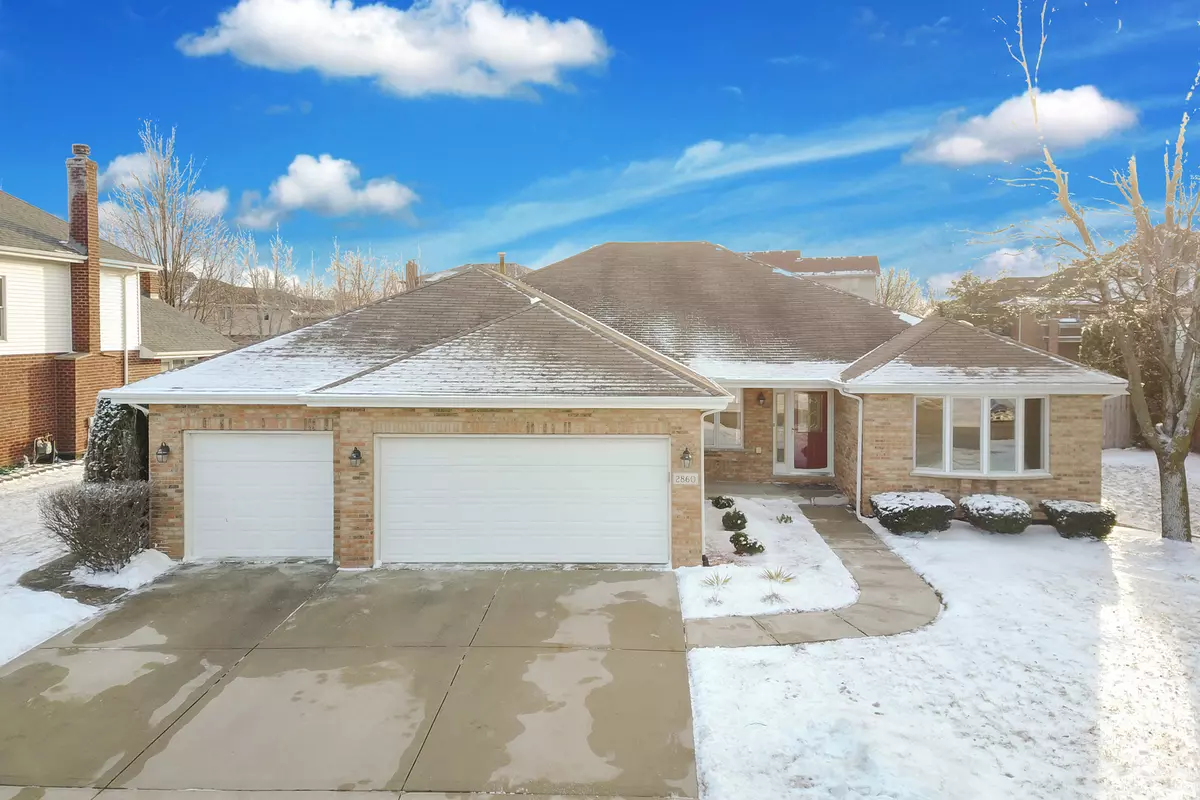$390,000
$389,900
For more information regarding the value of a property, please contact us for a free consultation.
2860 Gannet LN New Lenox, IL 60451
3 Beds
2.5 Baths
3,600 SqFt
Key Details
Sold Price $390,000
Property Type Single Family Home
Sub Type Detached Single
Listing Status Sold
Purchase Type For Sale
Square Footage 3,600 sqft
Price per Sqft $108
Subdivision Bluestone Bay
MLS Listing ID 10274767
Sold Date 03/15/19
Style Ranch
Bedrooms 3
Full Baths 2
Half Baths 1
HOA Fees $8/ann
Year Built 2001
Annual Tax Amount $8,414
Tax Year 2017
Lot Size 0.330 Acres
Lot Dimensions 80 X 180 X 82 X 162
Property Description
Updated All Brick Ranch With 3,600+ of Finished Sq. footage In Bluestone Bay. Main Level Features 2,400 Sq. ft Split floor plan with 3 Bedrooms and 2 Full Bathrooms. Brand New Eat In Kitchen Including New Cabinets, New Quartz Countertops and New Gray Glass Subway Tile Backsplash. Master Suite Has Completely Remodeled Bathroom Including Double Sink Vanity, Separate Free Standing Tub, Newly Tiled Shower and Floors. Don't Miss That Must See Walk In Closet! Main level also includes Two Additional Bedrooms, Formal Living Room, Separate Dining Room and Large Family Room with Brick Wood Burning Fireplace. Open Concept Finished Basement Offers Additional 1,200+ Square Feet With Wet Service Bar Area, Half Bath and Large Crawl Space Providing Plenty of Storage Space. Fenced in Yard, 3 Car Garage and Lincoln Way Schools. Nothing to do but Move Right In!
Location
State IL
County Will
Area New Lenox
Rooms
Basement Partial
Interior
Interior Features Vaulted/Cathedral Ceilings, Bar-Wet, First Floor Bedroom, First Floor Laundry, First Floor Full Bath, Walk-In Closet(s)
Heating Natural Gas, Forced Air
Cooling Central Air
Fireplaces Number 1
Fireplaces Type Wood Burning, Gas Starter
Fireplace Y
Appliance Range, Microwave, Dishwasher, Refrigerator
Exterior
Exterior Feature Patio
Parking Features Attached
Garage Spaces 3.0
Roof Type Asphalt
Building
Lot Description Fenced Yard
Sewer Public Sewer
Water Lake Michigan
New Construction false
Schools
School District 122 , 122, 210
Others
HOA Fee Include None
Ownership Fee Simple
Special Listing Condition None
Read Less
Want to know what your home might be worth? Contact us for a FREE valuation!

Our team is ready to help you sell your home for the highest possible price ASAP

© 2025 Listings courtesy of MRED as distributed by MLS GRID. All Rights Reserved.
Bought with RE/MAX Synergy





