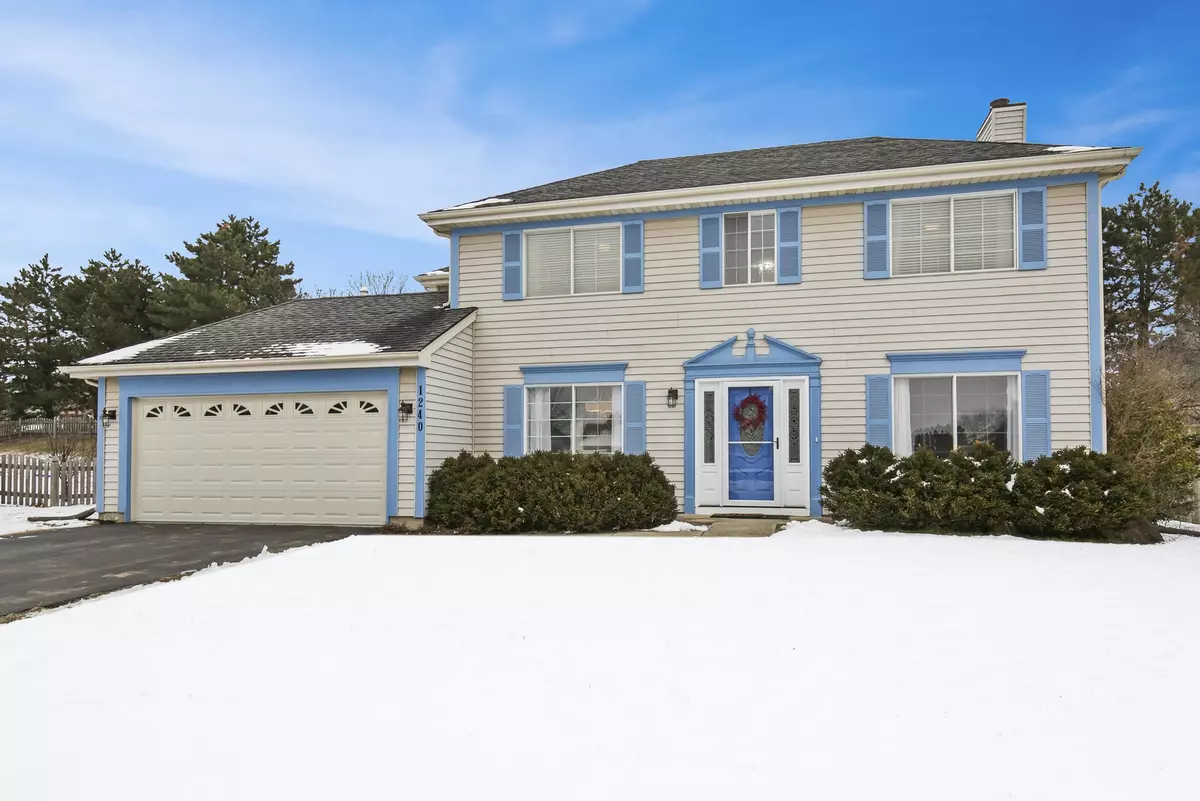$301,000
$299,900
0.4%For more information regarding the value of a property, please contact us for a free consultation.
1240 Appleton LN Geneva, IL 60134
4 Beds
2.5 Baths
2,222 SqFt
Key Details
Sold Price $301,000
Property Type Single Family Home
Sub Type Detached Single
Listing Status Sold
Purchase Type For Sale
Square Footage 2,222 sqft
Price per Sqft $135
Subdivision Knolls Of Geneva
MLS Listing ID 10272391
Sold Date 04/05/19
Style Traditional
Bedrooms 4
Full Baths 2
Half Baths 1
Year Built 1988
Annual Tax Amount $5,746
Tax Year 2017
Lot Size 8,367 Sqft
Lot Dimensions 76X108X79X108
Property Description
Prepare to be impressed! Custom 2200+ SF beauty remodeled w/careful attention to detail. Bright and airy with tons of natural light combined with luxurious AND functional upgrades to make you feel like you're living in a well-stocked jewelry box! Two-story entry w/custom banister and railings leads to an open-concept kitchen & family room. The kitchen is truly a chef's dream: custom full-overlay soft-close cabinetry, Moen touchless faucet, ALL SS apps AND a stainless hood, built-in pantry w/roll-outs, granite, oversize subway tile backsplash! Eat-in kitchen PLUS a breakfast bar is perfect for casual dinners at home or entertaining family & friends. Family room w/fireplace overlooks the yard. Hardwood thru-out entire 1st floor. ALL baths fully remodeled! 4 large BRs. Master has a HUGE WIC & private FULL bath w/stone floors, custom marble shower w/frameless glass doors, double sinks. New doors, trim, lighting, fixtures, paint! Convenient east-side location; minutes to downtown Geneva.
Location
State IL
County Kane
Area Geneva
Rooms
Basement None
Interior
Interior Features Hardwood Floors, First Floor Laundry, Walk-In Closet(s)
Heating Natural Gas, Forced Air
Cooling Central Air
Fireplaces Number 1
Fireplaces Type Wood Burning
Equipment Humidifier, Ceiling Fan(s)
Fireplace Y
Appliance Range, Microwave, Dishwasher, Refrigerator, High End Refrigerator, Washer, Dryer, Disposal, Stainless Steel Appliance(s), Range Hood
Exterior
Exterior Feature Patio, Storms/Screens
Parking Features Attached
Garage Spaces 2.0
Community Features Sidewalks, Street Lights, Street Paved
Roof Type Asphalt
Building
Sewer Public Sewer
Water Public
New Construction false
Schools
School District 304 , 304, 304
Others
HOA Fee Include None
Ownership Fee Simple
Special Listing Condition None
Read Less
Want to know what your home might be worth? Contact us for a FREE valuation!

Our team is ready to help you sell your home for the highest possible price ASAP

© 2025 Listings courtesy of MRED as distributed by MLS GRID. All Rights Reserved.
Bought with Coldwell Banker Residential Brokerage





