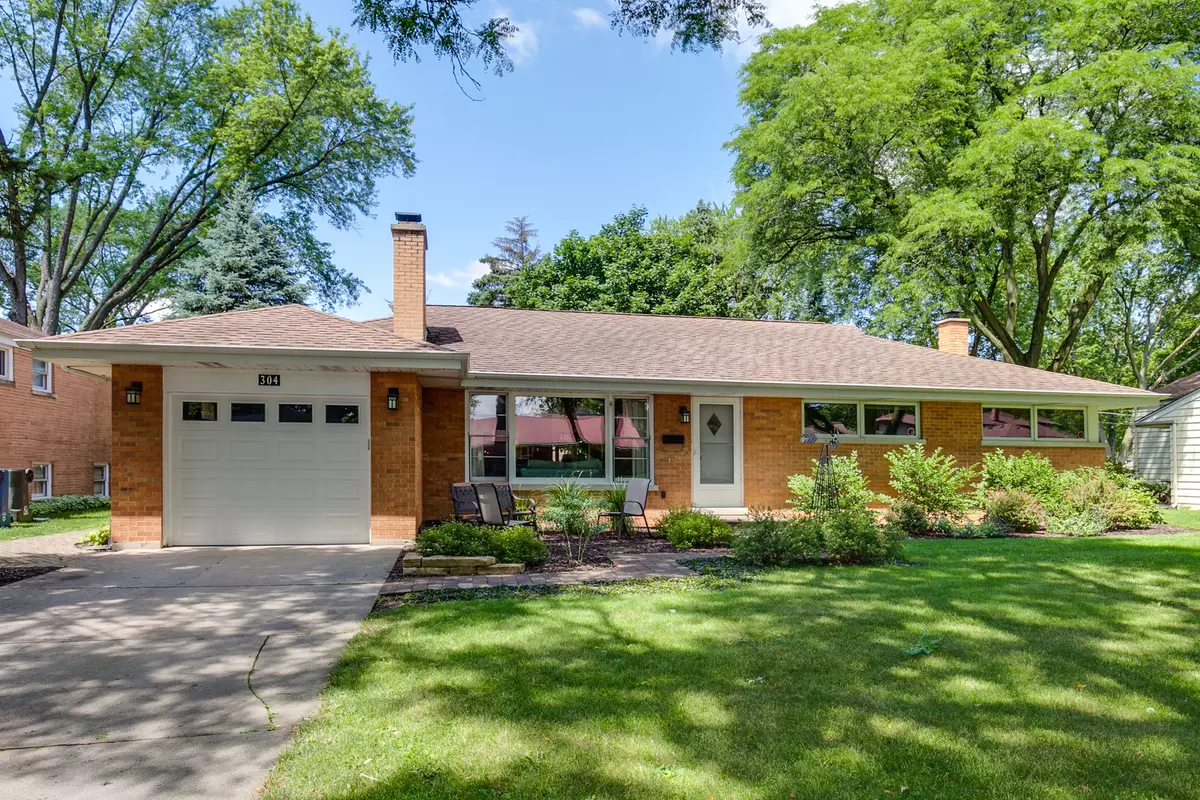$433,000
$439,900
1.6%For more information regarding the value of a property, please contact us for a free consultation.
304 S Waverly PL Mount Prospect, IL 60056
3 Beds
3 Baths
1,952 SqFt
Key Details
Sold Price $433,000
Property Type Single Family Home
Sub Type Detached Single
Listing Status Sold
Purchase Type For Sale
Square Footage 1,952 sqft
Price per Sqft $221
Subdivision We Go Park
MLS Listing ID 10780040
Sold Date 08/20/20
Style Ranch
Bedrooms 3
Full Baths 3
Annual Tax Amount $12,472
Tax Year 2019
Lot Size 10,153 Sqft
Lot Dimensions 71X141
Property Description
SOLD DURING PROCESSING. Over 1900 square feet plus a finished basement! This rambling ranch with modern open floor plan on a quiet tree lined street is perfect for any buyer! Be greeted by gleaming hardwood floor leading to a large living room/dining room combo and opens to the sun-drenched Florida room disguised as a playroom. Eat-in kitchen with solid oak cabinets, tons of counters space and room for a large table is open to the family room and overlooks the serene backyard. 3 spacious bedrooms including owner's suite with full bathroom. Finished basement with open loft concept ceilings, vinyl wood plank flooring, full bathroom and tons of storage. Backyard complimented by large deck, mature trees and a playset/obstacle course that is any kids dream!
Location
State IL
County Cook
Area Mount Prospect
Rooms
Basement Full
Interior
Interior Features Vaulted/Cathedral Ceilings, Skylight(s), Bar-Dry, Hardwood Floors, First Floor Full Bath
Heating Natural Gas
Cooling Central Air
Fireplaces Number 2
Fireplaces Type Wood Burning, Gas Log
Fireplace Y
Appliance Range, Microwave, Dishwasher, Refrigerator, Washer, Dryer
Exterior
Parking Features Attached
Garage Spaces 1.0
Community Features Park, Pool, Curbs, Sidewalks, Street Lights, Street Paved
Roof Type Asphalt
Building
Sewer Overhead Sewers
Water Lake Michigan
New Construction false
Schools
Elementary Schools Lions Park Elementary School
Middle Schools Lincoln Junior High School
High Schools Prospect High School
School District 57 , 57, 214
Others
HOA Fee Include None
Ownership Fee Simple
Special Listing Condition None
Read Less
Want to know what your home might be worth? Contact us for a FREE valuation!

Our team is ready to help you sell your home for the highest possible price ASAP

© 2025 Listings courtesy of MRED as distributed by MLS GRID. All Rights Reserved.
Bought with Amy DeRango • Baird & Warner





