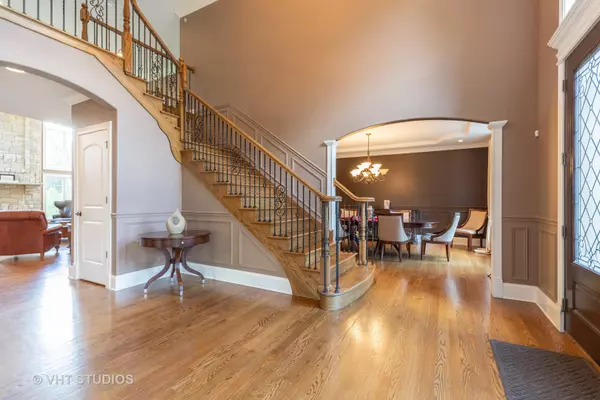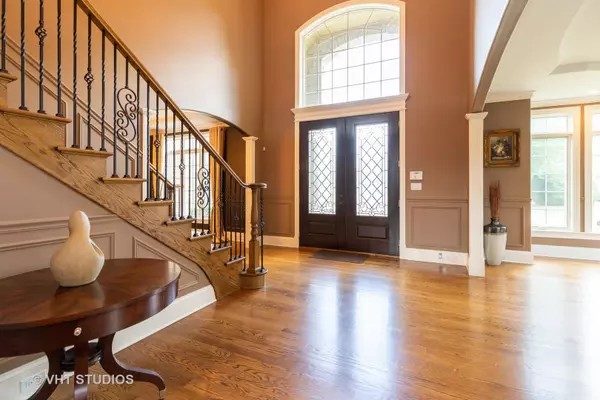$847,500
$889,900
4.8%For more information regarding the value of a property, please contact us for a free consultation.
1310 HACKBERRY CT Libertyville, IL 60048
4 Beds
4.5 Baths
4,366 SqFt
Key Details
Sold Price $847,500
Property Type Single Family Home
Sub Type Detached Single
Listing Status Sold
Purchase Type For Sale
Square Footage 4,366 sqft
Price per Sqft $194
Subdivision Wineberry
MLS Listing ID 10761721
Sold Date 09/03/20
Style Traditional
Bedrooms 4
Full Baths 4
Half Baths 1
HOA Fees $20/ann
Year Built 2008
Annual Tax Amount $24,421
Tax Year 2019
Lot Size 0.524 Acres
Lot Dimensions 60.85X145.36X246.64X222.79
Property Description
Prestigious Wineberry presents this beautifully built 2008-All brick/stone exterior furnished with superior craftmanship. The grand foyer features an iron bridal staircase with hardwood flooring. The living room offers a beautiful fireplace as it's focal point with plenty of natural light and views of the professionally landscaped yard. Separate dining room with trayed ceilings. Stunning expansive two-story family room with floor to ceiling stone fireplace and butler's panty/bar area complete with wine fridge. The gourmet chef's kitchen has newer appliances including a Subzero refrigerator, Wolf range and Bosch appliances. Off the family room is a separate private office/library with views of the beautiful backyard and brick patio. Retreat to the master bedroom suite with private spa bathroom with luxury bathtub, huge walk-in shower, dual vanities and separate sinks. Additionally, the master has a separate private bonus room that can be used as an office, additional closet, dressing room, nursery, etc. The entire upstairs features beautiful hardwood floors throughout. 2nd bedroom has private bath and walk-in closet. 3rd and 4th bedrooms are super spacious and share a separate bathroom with dual sinks and plenty of cabinetry. The finished lower level offers an additional 5th bedroom and a full bathroom plus a large recreational area. The lower level family room has a beautiful fireplace, wet bar and additional dishwasher which makes entertaining so much easier. This home stands out with its designer ceiling treatments, stunning millwork, and hardwood floors throughout 1st & 2nd levels. Award winning schools, terrific location, near town, Metra train station, easy access to I94, near shopping and fabulous restaurants
Location
State IL
County Lake
Area Green Oaks / Libertyville
Rooms
Basement Full
Interior
Interior Features Vaulted/Cathedral Ceilings, Bar-Wet, Hardwood Floors, First Floor Laundry
Heating Natural Gas, Forced Air, Sep Heating Systems - 2+
Cooling Central Air, Zoned
Fireplaces Number 3
Fireplaces Type Wood Burning, Attached Fireplace Doors/Screen, Gas Starter
Equipment Humidifier, Central Vacuum, TV-Cable, Security System, Intercom, Fire Sprinklers, CO Detectors, Ceiling Fan(s), Sump Pump, Sprinkler-Lawn, Backup Sump Pump;, Radon Mitigation System
Fireplace Y
Appliance Range, Microwave, Dishwasher, Refrigerator, Disposal, Stainless Steel Appliance(s), Wine Refrigerator
Exterior
Exterior Feature Patio, Brick Paver Patio, Storms/Screens
Parking Features Attached
Garage Spaces 3.5
Community Features Park, Tennis Court(s), Curbs, Street Paved, Street Lights, Sidewalks
Roof Type Shake
Building
Lot Description Cul-De-Sac, Landscaped, Wooded
Sewer Public Sewer
Water Lake Michigan
New Construction false
Schools
Elementary Schools Butterfield School
Middle Schools Highland Middle School
High Schools Libertyville High School
School District 70 , 70, 128
Others
HOA Fee Include Other
Ownership Fee Simple
Special Listing Condition None
Read Less
Want to know what your home might be worth? Contact us for a FREE valuation!

Our team is ready to help you sell your home for the highest possible price ASAP

© 2024 Listings courtesy of MRED as distributed by MLS GRID. All Rights Reserved.
Bought with Kevin Rynes • Berkshire Hathaway HomeServices Chicago






