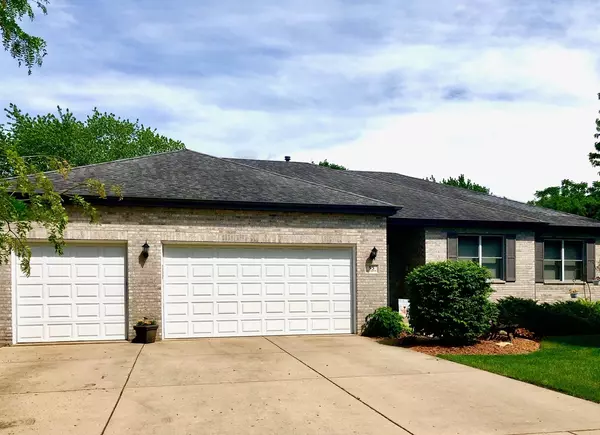$315,000
$324,900
3.0%For more information regarding the value of a property, please contact us for a free consultation.
95 E Lynn ST South Elgin, IL 60177
3 Beds
3.5 Baths
1,855 SqFt
Key Details
Sold Price $315,000
Property Type Single Family Home
Sub Type Detached Single
Listing Status Sold
Purchase Type For Sale
Square Footage 1,855 sqft
Price per Sqft $169
Subdivision Gettysburg
MLS Listing ID 10792716
Sold Date 09/18/20
Style Ranch
Bedrooms 3
Full Baths 3
Half Baths 1
Year Built 2000
Annual Tax Amount $8,165
Tax Year 2019
Lot Size 0.268 Acres
Lot Dimensions 93.95X111.93
Property Description
Spectacular, rarely available custom built ranch, 3 car extra deep garage, full finished basement. Great open floor plan and updated. Open foyer, utility closet, open staircase to basement. 1st floor has all hardwood floors. Living room with brick front, wood burning, fireplace. Kitchen, newer stainless steel appliances, canned lighting, island with additional seating, above cabinet lighting, eat in area, lots of cabinets, pantry with pull out shelves, door to deck. Formal dining room, french doors, bay window, can be assessed from kitchen or family room. 1st floor laundry, additional cabinets, hanging rack with shelf, utility sink, washer/dryer stay. Incredible master suite: can fit king size bed, big walk in closet, dual sinks, walk in shower has updated ceramic & glass tile surround, separate tub. 2nd full bath on 1st floor, tub/shower, ceramic. Finished basement great recreation room, additional 2nd laundry hook up, storage room with wall of cabinets (could be 2nd kitchen, work room), huge storage closet, 2 bedrooms (not egress windows), full bath with shower. Full deck great for entertaining that can accommodate several seating areas. Fenced yard, shed, mature trees, concrete driveway, pull down stair for attic in garage. Garage is extra long, 25', easy to fit a long truck. Updates: "19 a/c. Owned by builder and would be willing to accommodate some modifications if requested. Clean and move in condition.
Location
State IL
County Kane
Area South Elgin
Rooms
Basement Full
Interior
Interior Features Hardwood Floors, First Floor Bedroom, In-Law Arrangement, First Floor Laundry, First Floor Full Bath, Built-in Features, Walk-In Closet(s)
Heating Natural Gas, Forced Air
Cooling Central Air
Equipment Water-Softener Owned, CO Detectors, Ceiling Fan(s), Sump Pump
Fireplace N
Appliance Range, Microwave, Dishwasher, Refrigerator, Washer, Dryer, Disposal, Stainless Steel Appliance(s), Water Softener Owned
Laundry Gas Dryer Hookup, In Unit, Multiple Locations, Sink
Exterior
Exterior Feature Deck, Porch
Parking Features Attached
Garage Spaces 3.5
Roof Type Asphalt
Building
Lot Description Fenced Yard
Sewer Public Sewer
Water Public
New Construction false
Schools
Elementary Schools Willard Elementary School
Middle Schools Kenyon Woods Middle School
High Schools South Elgin High School
School District 46 , 46, 46
Others
HOA Fee Include None
Ownership Fee Simple
Special Listing Condition None
Read Less
Want to know what your home might be worth? Contact us for a FREE valuation!

Our team is ready to help you sell your home for the highest possible price ASAP

© 2024 Listings courtesy of MRED as distributed by MLS GRID. All Rights Reserved.
Bought with Oscar Tenorio Prieto • Northwest Real Estate Group






