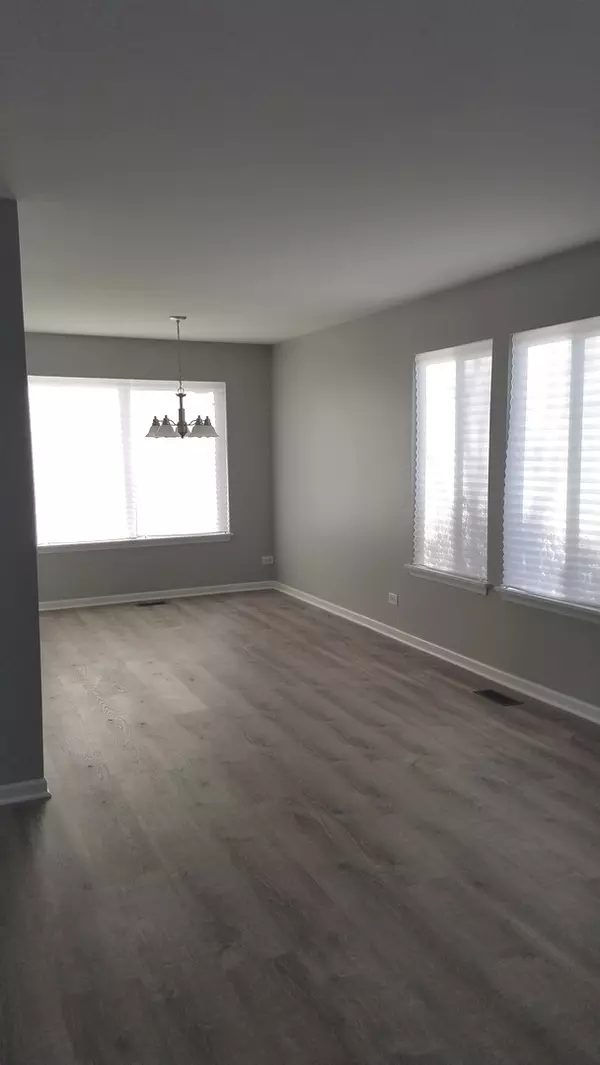$265,000
$277,900
4.6%For more information regarding the value of a property, please contact us for a free consultation.
1517 Woodland DR South Elgin, IL 60177
3 Beds
2.5 Baths
1,734 SqFt
Key Details
Sold Price $265,000
Property Type Single Family Home
Sub Type Detached Single
Listing Status Sold
Purchase Type For Sale
Square Footage 1,734 sqft
Price per Sqft $152
Subdivision Kingsport Village
MLS Listing ID 10271527
Sold Date 04/08/19
Bedrooms 3
Full Baths 2
Half Baths 1
Year Built 2002
Annual Tax Amount $5,972
Tax Year 2017
Lot Size 10,219 Sqft
Lot Dimensions 10,218 SQ FT
Property Description
Premier Corner Lot in Kingsport Village with a short walk to Blackhawk Park. Entire home is Freshly painted Featuring all new Flooring throughout first level , stairs and hallways . Beautiful Bright Kitchen with Quartz Countertops a new sink and faucet, space for breakfast bar or table , Open floor plan from Kitchen into Family room with brand new Patio door leading to big Fenced Backyard . Master Bedroom with walk in closet new Bathroom featuring walk in shower finished in clean Subway tile and new Vanity . New Second Bathroom also Features Subway tile Bathtub ,new Vanity and Toilets. New Light Fixtures and Door handles throughout . Finished Basement with plenty of storage in crawl space. New Driveway and additional storage space above garage . Air ducts Recently cleaned for your convenience. Close to Shopping ,Randall Rd and Rt 20!
Location
State IL
County Kane
Area South Elgin
Rooms
Basement Full
Interior
Interior Features Wood Laminate Floors, Second Floor Laundry, Walk-In Closet(s)
Heating Natural Gas, Forced Air
Cooling Central Air
Equipment TV-Dish, Sump Pump
Fireplace N
Appliance Range, Dishwasher, Refrigerator, Washer, Dryer, Range Hood
Exterior
Exterior Feature Patio, Storms/Screens
Parking Features Attached
Garage Spaces 2.0
Community Features Sidewalks, Street Lights, Street Paved
Roof Type Asphalt
Building
Lot Description Corner Lot, Fenced Yard
Sewer Public Sewer
Water Public
New Construction false
Schools
Elementary Schools Fox Meadow Elementary School
Middle Schools Kenyon Woods Middle School
High Schools South Elgin High School
School District 46 , 46, 46
Others
HOA Fee Include None
Ownership Fee Simple
Special Listing Condition None
Read Less
Want to know what your home might be worth? Contact us for a FREE valuation!

Our team is ready to help you sell your home for the highest possible price ASAP

© 2024 Listings courtesy of MRED as distributed by MLS GRID. All Rights Reserved.
Bought with Coldwell Banker Residential






