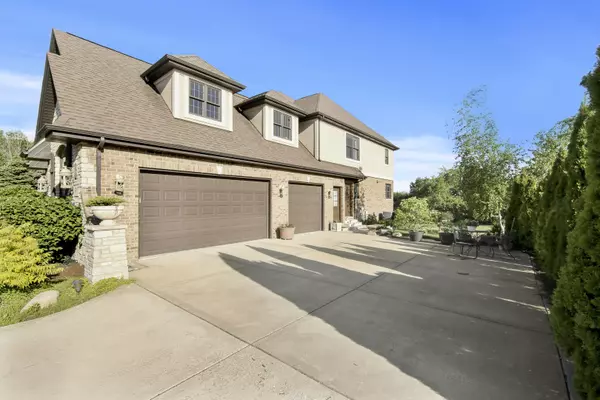$605,000
$625,000
3.2%For more information regarding the value of a property, please contact us for a free consultation.
18136 S HUNT CLUB DR Mokena, IL 60448
4 Beds
3.5 Baths
4,236 SqFt
Key Details
Sold Price $605,000
Property Type Single Family Home
Sub Type Detached Single
Listing Status Sold
Purchase Type For Sale
Square Footage 4,236 sqft
Price per Sqft $142
Subdivision Hunt Club Woods
MLS Listing ID 10760436
Sold Date 09/30/20
Style Contemporary,Cottage,French Provincial
Bedrooms 4
Full Baths 3
Half Baths 1
HOA Fees $41/ann
Year Built 2008
Annual Tax Amount $17,349
Tax Year 2019
Lot Size 0.920 Acres
Lot Dimensions 40321
Property Description
Searching for your Dream Home here it is custom and brick masonry designed with a Tuscan or French Country design with endless details and features within. To appreciate suggest you view the virtual Matterport tour and Video. This dream home sits away from the corner upon entering Haas Road surrounded by landscape just shy of an acre you literally have the space to fly kites and run. The above grade level has 4,232 Sq.Ft 200AMP service plus digital thermostats and humidifier for 1st and 2nd floors. The entry has an inspiration of a Tuscany or French feel to it with a stunning 2 level Travertine foyer, hardwood floors, deluxe kitchen with granite counter tops and all stainless steel appliances, double oven, dacor range top, breakfast nook, wet bar with stainless steel bowl under a mount kitchen sink within the great room, master bedroom suite carpeted on 1st floor with huge walk in closet and lavish master bath and powder room with cultured marble top. Bathroom suite tiled with granite double sink/whirlpool tub with a Jack and Jill bath plus it has a walk-in shower. This dream home has three fireplaces! one of them 36" has a double see through for to two different area views. On the 2nd level there are 3 beautiful carpeted bedrooms with walk in closets. You would enjoy, relax and sit back in the most inviting loft with a full view from the balcony to a Coffered ceiling height above as you come up from the beautiful hardwood stairs and ornate black wrought iron stair case. There's so much more along with a large Attic on the 2nd floor just waiting for your special touch with so many possibilities. Featuring also, a 3 car garage / side load. More space for storage or your ideas within the basement with unique high ceiling. Bathroom suite tiled with granite double sink/whirlpool tub and walk-in shower. - Laundry room with service entrance. Romeo/Juliet window overlooking great room. Just wait until you see the beautiful deck that awaits you.
Location
State IL
County Will
Area Mokena
Rooms
Basement Full, Walkout
Interior
Interior Features Bar-Wet, Hardwood Floors, First Floor Bedroom, First Floor Laundry, Walk-In Closet(s)
Heating Natural Gas, Forced Air, Indv Controls
Cooling Central Air, Zoned
Fireplaces Number 3
Fireplaces Type Double Sided, Wood Burning, Electric, Gas Starter
Equipment Water-Softener Owned, Ceiling Fan(s), Sump Pump
Fireplace Y
Appliance Double Oven, Microwave, Dishwasher, Refrigerator, High End Refrigerator, Washer, Dryer, Stainless Steel Appliance(s)
Laundry Electric Dryer Hookup
Exterior
Exterior Feature Deck, Patio
Parking Features Attached
Garage Spaces 3.0
Community Features Lake, Street Lights, Street Paved
Roof Type Asphalt
Building
Lot Description Corner Lot, Landscaped, Wooded
Sewer Septic-Mechanical
Water Private Well
New Construction false
Schools
High Schools Lockport Township High School
School District 33C , 33C, 205
Others
HOA Fee Include Lawn Care,Other
Ownership Fee Simple
Special Listing Condition List Broker Must Accompany
Read Less
Want to know what your home might be worth? Contact us for a FREE valuation!

Our team is ready to help you sell your home for the highest possible price ASAP

© 2024 Listings courtesy of MRED as distributed by MLS GRID. All Rights Reserved.
Bought with Frank Lardino • Keller Williams Preferred Realty






