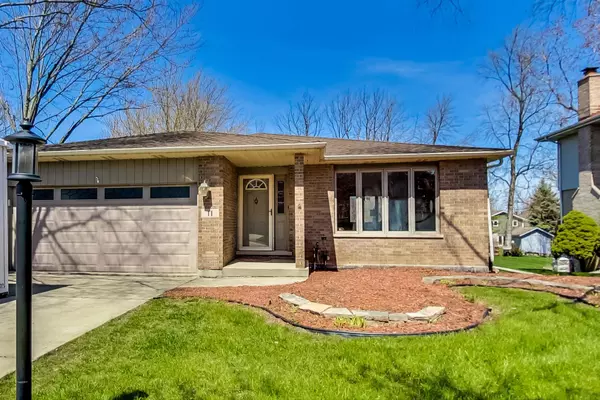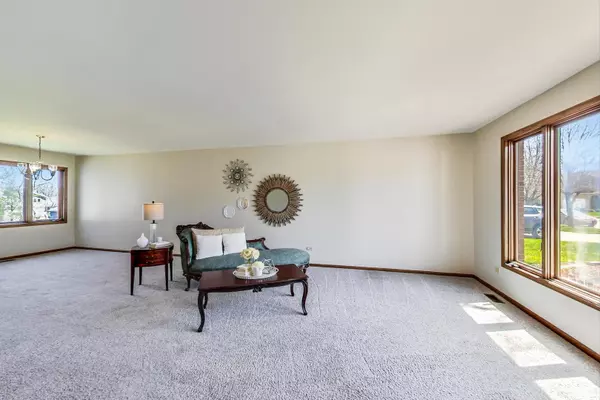$399,900
$399,900
For more information regarding the value of a property, please contact us for a free consultation.
11 W Wend ST Lemont, IL 60439
4 Beds
3 Baths
4,173 SqFt
Key Details
Sold Price $399,900
Property Type Single Family Home
Sub Type Detached Single
Listing Status Sold
Purchase Type For Sale
Square Footage 4,173 sqft
Price per Sqft $95
Subdivision Alpine Estates
MLS Listing ID 10763279
Sold Date 08/24/20
Style Quad Level,Step Ranch
Bedrooms 4
Full Baths 3
Year Built 1989
Annual Tax Amount $7,927
Tax Year 2018
Lot Size 0.286 Acres
Lot Dimensions 12460
Property Description
Seller says sell and priced to sell based on recent appraisal. Over 4,100 sq ft of home for a great value! Main level features a large foyer, living/dining room, kitchen with large eating area and sunroom for those morning cups of coffee. Family room with corner fireplace leads to gigantic sunroom that includes heated radiant flooring so it can be used year-round. Full bath off of family room. Head upstairs to find an enormous master suite with custom California Closets walk-in closet, private balcony for quiet time and a master bath that is the size of other bedrooms in the area featuring an expansive walk-in shower with body jets, dual vanity and separate water closet. 2 more spacious bedrooms and a full hall bath round out the upper level. The lower level of the home features a fourth bedroom, hot tub/exercise room and laundry/mechanical room. Rear paver patio off of the sunroom is great for outdoor relaxation, tanning and dining with the picturesque 6' fountain. Mature landscaping and storage shed, too. Make this yours that it's now priced at appraised value. Get an offer in!
Location
State IL
County Cook
Area Lemont
Rooms
Basement Partial
Interior
Interior Features Hot Tub, Hardwood Floors, Heated Floors, First Floor Laundry, First Floor Full Bath, Built-in Features, Walk-In Closet(s)
Heating Natural Gas, Forced Air, Radiant, Sep Heating Systems - 2+
Cooling Central Air
Fireplaces Number 1
Fireplaces Type Wood Burning, Gas Log, Gas Starter
Equipment Humidifier, CO Detectors, Ceiling Fan(s), Sump Pump
Fireplace Y
Appliance Range, Dishwasher, Refrigerator, Washer, Dryer, Disposal, Range Hood
Laundry Gas Dryer Hookup, Electric Dryer Hookup, Sink
Exterior
Exterior Feature Balcony, Brick Paver Patio, Storms/Screens
Parking Features Attached
Garage Spaces 2.0
Community Features Park, Curbs, Sidewalks, Street Lights, Street Paved
Roof Type Asphalt
Building
Lot Description Landscaped, Wooded, Mature Trees
Sewer Public Sewer, Overhead Sewers
Water Lake Michigan
New Construction false
Schools
Elementary Schools Oakwood Elementary School
Middle Schools Old Quarry Middle School
High Schools Lemont Twp High School
School District 113A , 113A, 210
Others
HOA Fee Include None
Ownership Fee Simple
Special Listing Condition None
Read Less
Want to know what your home might be worth? Contact us for a FREE valuation!

Our team is ready to help you sell your home for the highest possible price ASAP

© 2024 Listings courtesy of MRED as distributed by MLS GRID. All Rights Reserved.
Bought with Karen Okla • Classic Realty Group, Inc.






