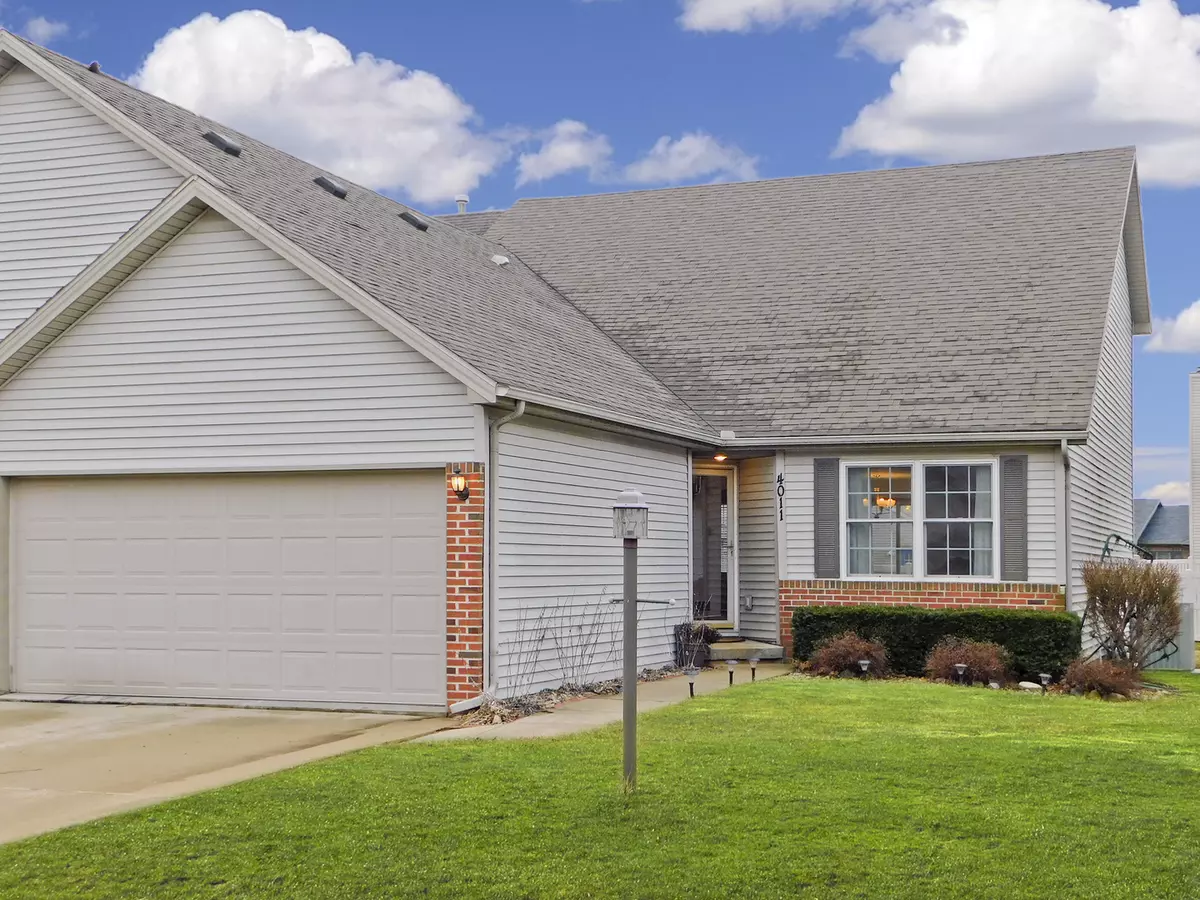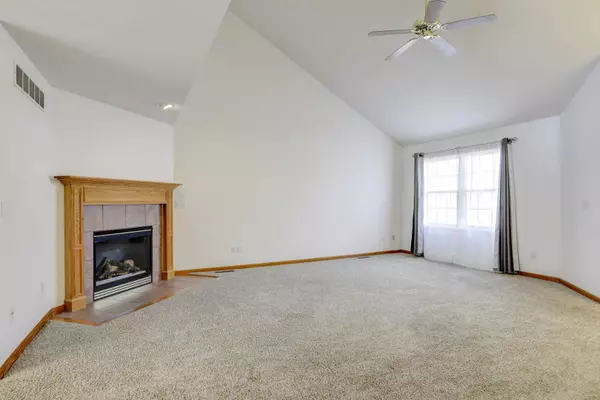$169,900
$169,900
For more information regarding the value of a property, please contact us for a free consultation.
4011 Aberdeen DR Champaign, IL 61822
4 Beds
3 Baths
1,647 SqFt
Key Details
Sold Price $169,900
Property Type Single Family Home
Sub Type 1/2 Duplex
Listing Status Sold
Purchase Type For Sale
Square Footage 1,647 sqft
Price per Sqft $103
Subdivision Turnberry Ridge
MLS Listing ID 10266773
Sold Date 04/19/19
Bedrooms 4
Full Baths 3
Rental Info Yes
Year Built 2001
Annual Tax Amount $4,350
Tax Year 2017
Lot Dimensions 38 X 99
Property Description
A STUNNING HOME WITH A BUNDLE OF EXTRAS THAT SETS THIS ABOVE THE OTHERS. THIS HOME HAS 4 BEDROOMS, 3 FULL BATHROOMS AND A 2 CAR ATTACHED GARAGE. HIGH EFFICIENCY FURNACE AND CENTRAL AIR, CENTRAL VAC, GRANITE COUNTER-TOPS IN KITCHEN, WINDOW WELL COVERS FOR SAFETY AND SECURITY, PANTRY CABINET, WATER PRESSURE BACK UP FOR SUMP PUMP, 6 CEILING FANS, VENTLESS FIREPLACE IN BASEMENT, GAS LOG FIREPLACE LVR, LAUNDRY ROOM WITH FRONT LOAD WASHER AND DRYER (NEGO), FLOORED ATTIC OVER GARAGE, FINISHED BASEMENT, VINYL PRIVACY FENCE IN BACK YARD, GARDEN SHED, ANDERSON WINDOWS AND SLIDER. LOADS OF CLOSET SPACE FOR STORAGE.
Location
State IL
County Champaign
Area Champaign, Savoy
Rooms
Basement Full
Interior
Interior Features Vaulted/Cathedral Ceilings
Heating Natural Gas, Forced Air
Cooling Central Air
Fireplaces Number 2
Fireplaces Type Gas Log, Ventless
Equipment Central Vacuum
Fireplace Y
Appliance Dishwasher, Disposal, Microwave, Built-In Oven, Range Hood, Refrigerator
Exterior
Exterior Feature Patio
Parking Features Attached
Garage Spaces 2.0
Roof Type Asphalt
Building
Lot Description Fenced Yard
Story 2
Sewer Public Sewer
Water Public
New Construction false
Schools
Elementary Schools Unit 4 Of Choice
Middle Schools Champaign/Middle Call Unit 4 351
High Schools Centennial High School
School District 4 , 4, 4
Others
HOA Fee Include None
Ownership Fee Simple
Special Listing Condition None
Pets Allowed Cats OK, Dogs OK
Read Less
Want to know what your home might be worth? Contact us for a FREE valuation!

Our team is ready to help you sell your home for the highest possible price ASAP

© 2024 Listings courtesy of MRED as distributed by MLS GRID. All Rights Reserved.
Bought with Sandra Doctor • Century 21 Affiliated






