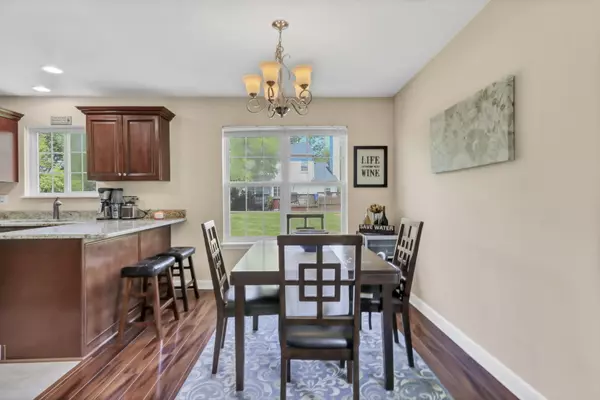$278,000
$280,000
0.7%For more information regarding the value of a property, please contact us for a free consultation.
6061 Golfview DR Gurnee, IL 60031
4 Beds
2.5 Baths
1,696 SqFt
Key Details
Sold Price $278,000
Property Type Single Family Home
Sub Type Detached Single
Listing Status Sold
Purchase Type For Sale
Square Footage 1,696 sqft
Price per Sqft $163
Subdivision Fairway Ridge
MLS Listing ID 10751974
Sold Date 08/05/20
Style Traditional
Bedrooms 4
Full Baths 2
Half Baths 1
HOA Fees $82/mo
Year Built 1993
Annual Tax Amount $7,247
Tax Year 2019
Lot Size 6,133 Sqft
Lot Dimensions 6133
Property Description
The BEAUTY of this home speaks for itself. Fairway Ridge PERFECTION! Gorgeous Kitchen is the HEART OF THIS HOME! Miles of granite surface, Cherry cabinets, gleaming stainless appliances & breakfast bar! COMFORTABLE family room with gas fireplace and sliders to OVERSIZE deck w/gas line for permanent grill ~ ideal for entertaining! BEAUTIFUL floors, neutral paint, open floor plan, FINISHED LOWER LEVEL, FABULOUS bedroom sizes, SPOTLESS, true TURN-KEY! Highly DESIRABLE Fairway Ridge subdivision with in-ground pool, park, clubhouse, exercise facility & lawn and snow care included. So close to Shopping, Dining, Entertainment, Schools, Warren Township Park & Major highways.
Location
State IL
County Lake
Area Gurnee
Rooms
Basement Full
Interior
Interior Features Vaulted/Cathedral Ceilings, Wood Laminate Floors
Heating Natural Gas, Forced Air
Cooling Central Air
Fireplaces Number 1
Fireplaces Type Gas Starter
Fireplace Y
Appliance Range, Microwave, Dishwasher, Refrigerator, Washer, Dryer, Stainless Steel Appliance(s)
Exterior
Exterior Feature Deck, Porch, Storms/Screens
Parking Features Attached
Garage Spaces 2.0
Community Features Clubhouse, Park, Pool, Curbs, Sidewalks, Street Lights
Roof Type Asphalt
Building
Lot Description Landscaped
Sewer Public Sewer
Water Public
New Construction false
Schools
Elementary Schools Woodland Elementary School
Middle Schools Woodland Middle School
High Schools Warren Township High School
School District 50 , 50, 121
Others
HOA Fee Include Clubhouse,Exercise Facilities,Pool,Lawn Care,Snow Removal
Ownership Fee Simple w/ HO Assn.
Special Listing Condition None
Read Less
Want to know what your home might be worth? Contact us for a FREE valuation!

Our team is ready to help you sell your home for the highest possible price ASAP

© 2024 Listings courtesy of MRED as distributed by MLS GRID. All Rights Reserved.
Bought with Navin Mehta • KMS Realty, Inc.






