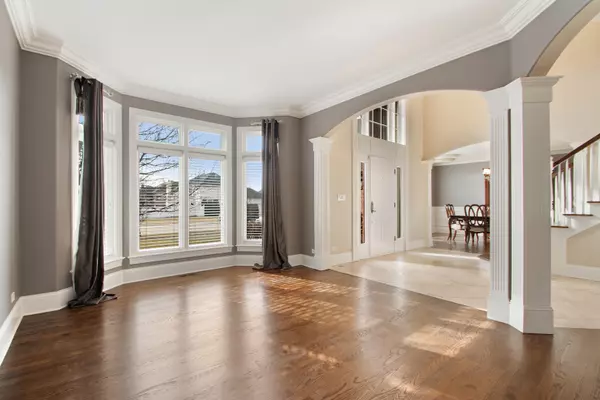$505,000
$534,900
5.6%For more information regarding the value of a property, please contact us for a free consultation.
12434 Country View LN Homer Glen, IL 60491
5 Beds
3.5 Baths
3,268 SqFt
Key Details
Sold Price $505,000
Property Type Single Family Home
Sub Type Detached Single
Listing Status Sold
Purchase Type For Sale
Square Footage 3,268 sqft
Price per Sqft $154
Subdivision Countryview Estates
MLS Listing ID 10278655
Sold Date 04/03/19
Style Traditional
Bedrooms 5
Full Baths 3
Half Baths 1
HOA Fees $16/ann
Year Built 2003
Annual Tax Amount $14,015
Tax Year 2017
Lot Size 0.340 Acres
Lot Dimensions 100 X 154
Property Description
Come be impressed with this exceptional 2 Story, 5 large bedrooms, 4 fresh baths, 3.1 car attached garage Beauty! Tastefully decorated & updated in neutral tones, with freshly redone walnut hardwood floors. White 2 panel doors & oversized trim, as well as crown molding, large columns, & rounded walls w/arched entryways throughout. Gourmet kitchen w/center island, granite countertops, & stainless steel appliances. Easy access to the backyard deck & hot tub. Convenient main level laundry/mud room divides the kitchen & garage. The enormous 2 story family room offers plenty of natural light & a gas logs, Brick Stone fireplace cozy for even the coldest of winters! Main level office or bedroom ideal for related living...Large master bedroom w/tray ceiling, CF, & private glamour bath: dual vanity, Jacuzzi soaking tub, separate shower, granite tops & huge WIC. Fully finished basement w/bar & plenty of storage. Zoned heating & cooling, security system, central vac, & in-ground sprinklers!
Location
State IL
County Will
Area Homer Glen
Rooms
Basement Full
Interior
Interior Features Vaulted/Cathedral Ceilings, Skylight(s), Hardwood Floors, First Floor Bedroom, First Floor Laundry, Walk-In Closet(s)
Heating Natural Gas, Forced Air, Sep Heating Systems - 2+, Zoned
Cooling Central Air, Zoned
Fireplaces Number 1
Fireplaces Type Wood Burning, Gas Log, Gas Starter, Includes Accessories
Equipment Humidifier, Central Vacuum, TV-Cable, Security System, Intercom, CO Detectors, Ceiling Fan(s), Sump Pump, Sprinkler-Lawn
Fireplace Y
Appliance Range, Microwave, Dishwasher, Refrigerator, Bar Fridge, Washer, Dryer, Stainless Steel Appliance(s), Range Hood
Exterior
Exterior Feature Deck, Porch, Hot Tub, Storms/Screens
Parking Features Attached
Garage Spaces 3.0
Community Features Sidewalks, Street Lights, Street Paved
Roof Type Asphalt
Building
Lot Description Dimensions to Center of Road, Landscaped, Park Adjacent
Sewer Public Sewer
Water Lake Michigan
New Construction false
Schools
Elementary Schools Luther J Schilling School
Middle Schools Hadley Middle School
High Schools Lockport Township High School
School District 33C , 33C, 205
Others
HOA Fee Include Other
Ownership Fee Simple w/ HO Assn.
Special Listing Condition None
Read Less
Want to know what your home might be worth? Contact us for a FREE valuation!

Our team is ready to help you sell your home for the highest possible price ASAP

© 2024 Listings courtesy of MRED as distributed by MLS GRID. All Rights Reserved.
Bought with Classic Realty Group, Inc.






