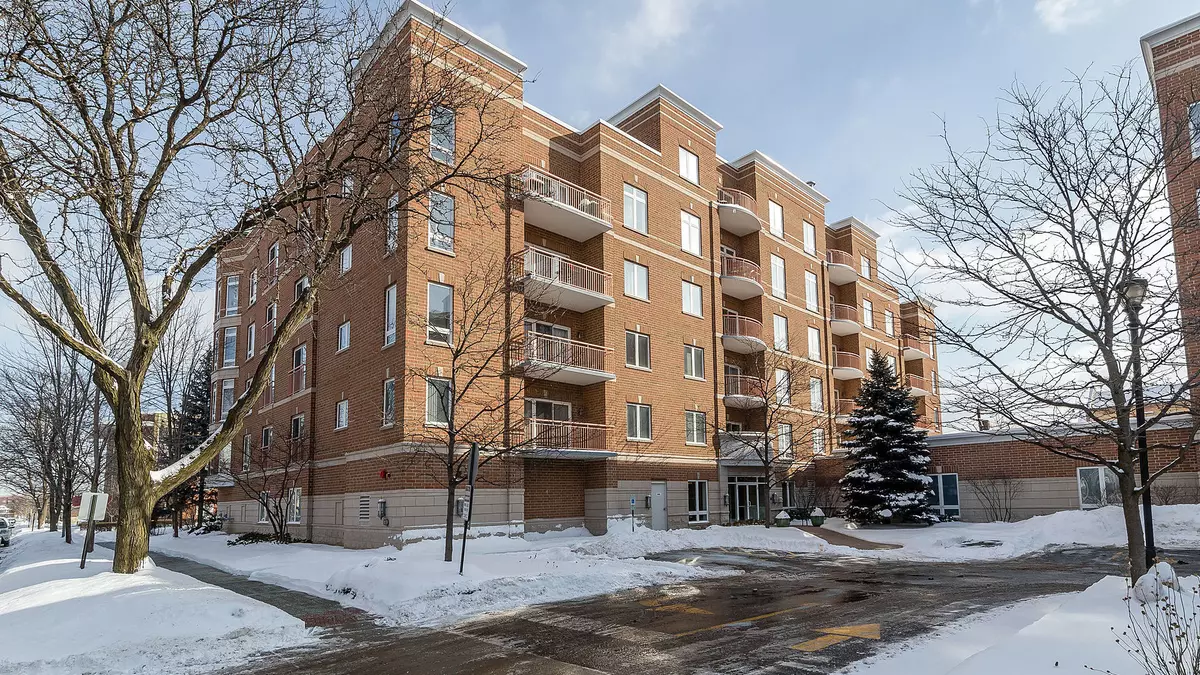$236,000
$239,900
1.6%For more information regarding the value of a property, please contact us for a free consultation.
787 GRACELAND AVE #508 Des Plaines, IL 60016
2 Beds
2 Baths
Key Details
Sold Price $236,000
Property Type Condo
Sub Type Condo
Listing Status Sold
Purchase Type For Sale
Subdivision The Waterford Of Des Plaines
MLS Listing ID 10260771
Sold Date 04/05/19
Bedrooms 2
Full Baths 2
HOA Fees $265/mo
Rental Info Yes
Year Built 2007
Annual Tax Amount $4,089
Tax Year 2017
Lot Dimensions INTEGRAL
Property Description
You will love the light and airy feel of this south facing condo with amazing ceiling height, great natural light and some really unique features. The ceilings, which are nearly 11' high, are the highest in the building. The 8' tall interior doors and the balcony overlooking the courtyard all add to the sense of openness in this home. The garage parking space for this home has its own individual garage door directly off the alley . . . . with an outside parking space immediately behind it! Of course, the interior finishes include beautiful hardwood floors, gorgeous kitchen cabinets, granite tops and bathroom tile. The location screams walkability, with Metra, numerous restaurants and lots of shopping (including pharmacy & grocery store) within just blocks. Downtown DesPlaines is in the midst of a building boom, with new dining and entertainment options coming online. If you're jumping in your car, you're only minutes from I-294 and just a quick ride to I-90 and O'Hare.
Location
State IL
County Cook
Area Des Plaines
Rooms
Basement None
Interior
Interior Features Elevator, Hardwood Floors, Heated Floors, Laundry Hook-Up in Unit, Storage, Flexicore
Heating Forced Air, Radiant
Cooling Central Air
Fireplace N
Appliance Range, Microwave, Dishwasher, Refrigerator, Washer, Dryer, Disposal, Stainless Steel Appliance(s)
Laundry In Unit
Exterior
Exterior Feature Balcony, Cable Access
Parking Features Attached
Garage Spaces 1.0
Amenities Available Elevator(s), Party Room
Building
Story 6
Sewer Public Sewer
Water Lake Michigan
New Construction false
Schools
Elementary Schools Central Elementary School
Middle Schools Algonquin Middle School
High Schools Maine West High School
School District 62 , 62, 207
Others
HOA Fee Include Heat, Water, Gas, Parking, Insurance, Exterior Maintenance, Lawn Care, Scavenger, Snow Removal
Ownership Condo
Special Listing Condition None
Pets Allowed Cats OK, Dogs OK, Number Limit
Read Less
Want to know what your home might be worth? Contact us for a FREE valuation!

Our team is ready to help you sell your home for the highest possible price ASAP

© 2024 Listings courtesy of MRED as distributed by MLS GRID. All Rights Reserved.
Bought with Nawab Manjee • Redfin Corporation






