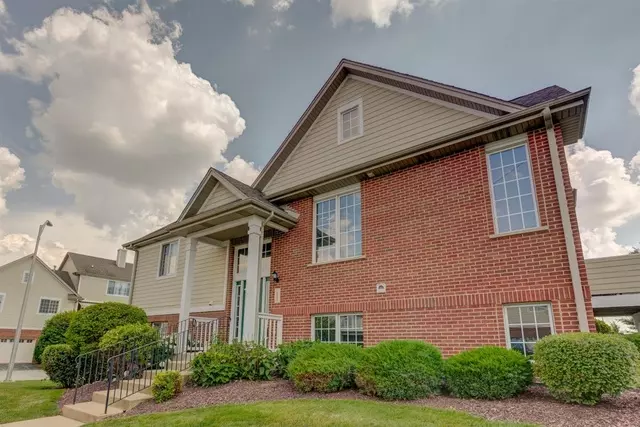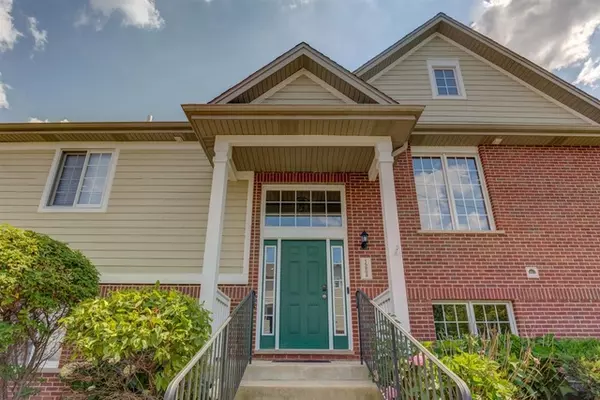$282,000
$284,900
1.0%For more information regarding the value of a property, please contact us for a free consultation.
15808 Scotsglen RD Orland Park, IL 60462
3 Beds
3 Baths
2,188 SqFt
Key Details
Sold Price $282,000
Property Type Townhouse
Sub Type Townhouse-Ranch
Listing Status Sold
Purchase Type For Sale
Square Footage 2,188 sqft
Price per Sqft $128
Subdivision Colette Highlands
MLS Listing ID 10777811
Sold Date 09/29/20
Bedrooms 3
Full Baths 3
HOA Fees $195/mo
Rental Info Yes
Year Built 2006
Annual Tax Amount $6,051
Tax Year 2018
Lot Dimensions 2080
Property Description
Gorgeous 3 bedroom, 3 full bathroom END UNIT raised ranch W attached 2 car garage & perfect corner location W guest parking right at your door step! All situated in Orland Park's beautiful Colette Highlands! Nestled perfectly with-in walking distance to Metra, Centennial pool, Lake Sedgwick, parks, ponds & bike paths! Unit features a totally updated eat-in kitchen W gleaming white shaker cabinetry, contrast island W breakfast bar, graphite appliances & sliding glass door access to deck W private views, Large family room W plenty of end unit windows, Huge master bedroom W vaulted ceilings, his & hers closets, Master bathroom W double bowl sinks, separate soaking tub & shower, Bathrooms 2 and 3 gutted and totally updated, Wood flooring through-out main level, Huge lower level living room W new LVT flooring, full bathroom, private bedroom & large laundry room! Great move in ready unit & freshly painted! Nothing to do but bring your things! Come see today.
Location
State IL
County Cook
Area Orland Park
Rooms
Basement Full, Walkout
Interior
Interior Features Vaulted/Cathedral Ceilings, Bar-Dry, Hardwood Floors, First Floor Bedroom, First Floor Full Bath, Laundry Hook-Up in Unit
Heating Natural Gas, Forced Air
Cooling Central Air
Equipment CO Detectors, Ceiling Fan(s), Sprinkler-Lawn
Fireplace N
Appliance Range, Microwave, Dishwasher, Refrigerator, Washer, Dryer, Disposal, Stainless Steel Appliance(s)
Laundry In Unit
Exterior
Exterior Feature Deck, Porch, Storms/Screens, End Unit, Cable Access
Parking Features Attached
Garage Spaces 2.0
Amenities Available Park
Roof Type Asphalt
Building
Lot Description Corner Lot, Landscaped
Story 1
Sewer Public Sewer
Water Lake Michigan
New Construction false
Schools
Elementary Schools Meadow Ridge School
Middle Schools Century Junior High School
High Schools Carl Sandburg High School
School District 135 , 135, 230
Others
HOA Fee Include Insurance,Exterior Maintenance,Lawn Care,Snow Removal
Ownership Fee Simple w/ HO Assn.
Special Listing Condition None
Pets Allowed Cats OK, Dogs OK
Read Less
Want to know what your home might be worth? Contact us for a FREE valuation!

Our team is ready to help you sell your home for the highest possible price ASAP

© 2024 Listings courtesy of MRED as distributed by MLS GRID. All Rights Reserved.
Bought with Raymond Morandi • Morandi Properties, Inc






