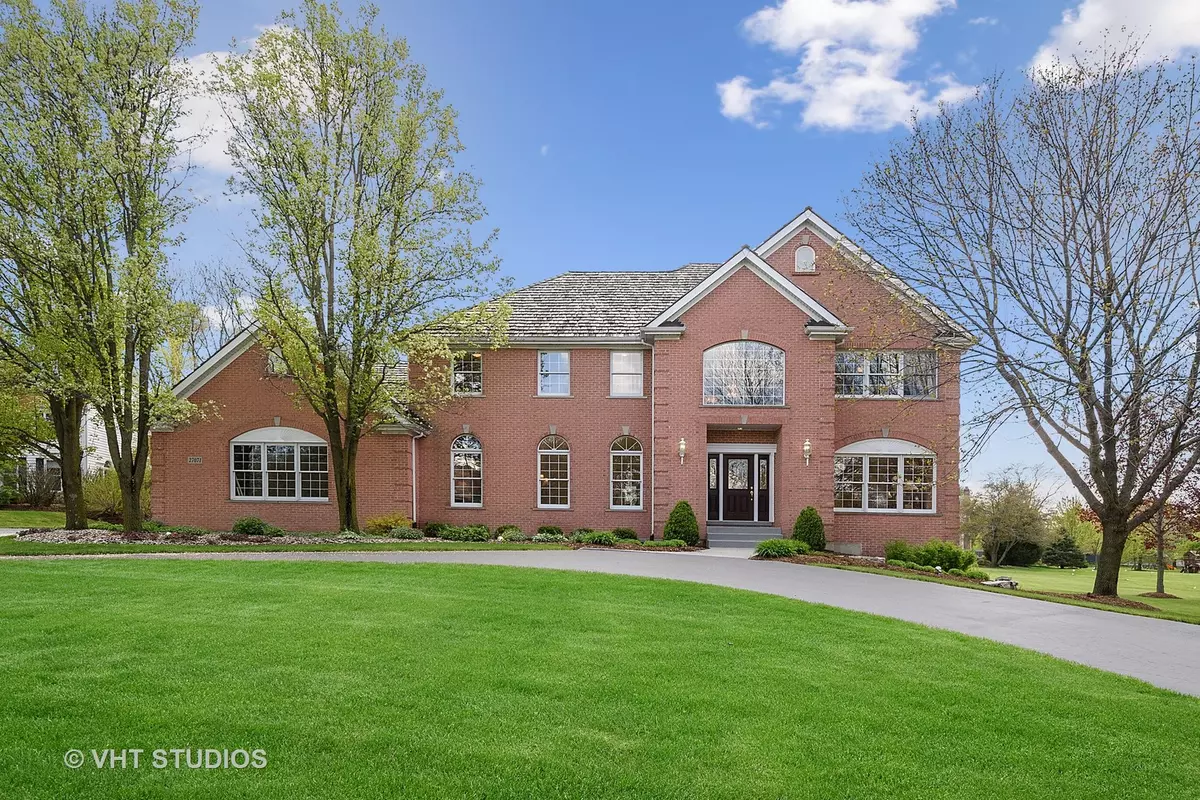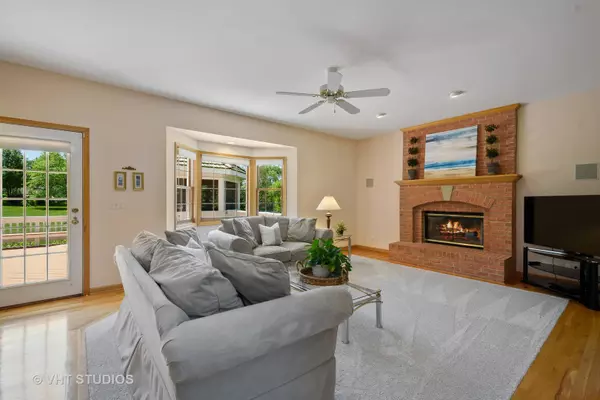$535,000
$549,000
2.6%For more information regarding the value of a property, please contact us for a free consultation.
27071 W Wellington CT Lake Barrington, IL 60010
4 Beds
2.5 Baths
3,408 SqFt
Key Details
Sold Price $535,000
Property Type Single Family Home
Sub Type Detached Single
Listing Status Sold
Purchase Type For Sale
Square Footage 3,408 sqft
Price per Sqft $156
Subdivision Wedgewood Trails
MLS Listing ID 10741185
Sold Date 08/20/20
Style Colonial
Bedrooms 4
Full Baths 2
Half Baths 1
Year Built 1995
Annual Tax Amount $14,189
Tax Year 2019
Lot Size 0.955 Acres
Lot Dimensions 119X59X305X195X191
Property Description
Pristine Colonial in Lake Barrington's Wedgewood Trails neighborhood. Nestled on a quiet cul-de-sac location, this meticulously maintained brick & cedar home offers volume ceilings, open & functional floor plan, hardwood floors, NEW carpet & fresh neutral paint throughout. The amazing kitchen layout features generous center island & second peninsula, both with breakfast bar seating, built-in desk, pantry closet & sun-filled, 2-story breakfast room. The family room with bay window & fireplace is open to the kitchen. It has access to the large deck with built-in seating & gazebo offering nice flow for entertaining year-round. First floor also includes traditional living & dining rooms, powder room & convenient home office & laundry/mud room off the garage. The spacious master bedroom suite offers a perfect retreat with its sitting area, 2 huge walk-in closets & master bath with double vanity, walk-in shower & whirlpool tub. Three additional bedrooms share the hallway bath. The unfinished English basement awaits your ideas. Three car garage, circle driveway & expansive lot with mature trees & professional landscaping. Close to local shopping & dining & Grassy Lake Forest Preserve with 5.8 miles of walking paths/cross country trails & magnificent lake & Fox River views. A+ Barrington schools.
Location
State IL
County Lake
Area Barrington Area
Rooms
Basement English
Interior
Interior Features Skylight(s), Bar-Dry, Hardwood Floors, First Floor Laundry, Walk-In Closet(s)
Heating Natural Gas, Forced Air
Cooling Central Air
Fireplaces Number 1
Fireplaces Type Attached Fireplace Doors/Screen, Gas Log, Gas Starter, Heatilator
Equipment Humidifier, Water-Softener Owned, Security System, CO Detectors, Ceiling Fan(s), Sump Pump
Fireplace Y
Appliance Range, Microwave, Dishwasher, Refrigerator, Washer, Dryer, Disposal
Laundry Gas Dryer Hookup, In Unit, Sink
Exterior
Exterior Feature Deck, Invisible Fence
Parking Features Attached
Garage Spaces 3.0
Community Features Curbs, Street Paved
Roof Type Shake
Building
Lot Description Cul-De-Sac, Landscaped, Mature Trees
Sewer Septic-Private
Water Private Well
New Construction false
Schools
Elementary Schools North Barrington Elementary Scho
Middle Schools Barrington Middle School-Prairie
High Schools Barrington High School
School District 220 , 220, 220
Others
HOA Fee Include None
Ownership Fee Simple
Special Listing Condition None
Read Less
Want to know what your home might be worth? Contact us for a FREE valuation!

Our team is ready to help you sell your home for the highest possible price ASAP

© 2024 Listings courtesy of MRED as distributed by MLS GRID. All Rights Reserved.
Bought with Teri Patient • Coldwell Banker Real Estate Group






