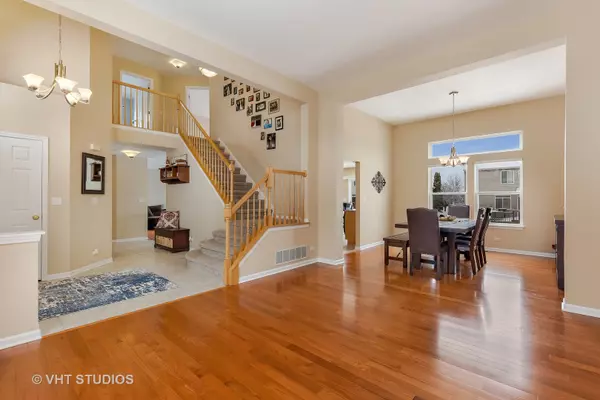$310,000
$299,900
3.4%For more information regarding the value of a property, please contact us for a free consultation.
291 Winslow WAY Lake In The Hills, IL 60156
4 Beds
2.5 Baths
2,712 SqFt
Key Details
Sold Price $310,000
Property Type Single Family Home
Sub Type Detached Single
Listing Status Sold
Purchase Type For Sale
Square Footage 2,712 sqft
Price per Sqft $114
Subdivision Sumner Glen
MLS Listing ID 10273737
Sold Date 03/21/19
Style Contemporary
Bedrooms 4
Full Baths 2
Half Baths 1
Year Built 1999
Annual Tax Amount $6,831
Tax Year 2017
Lot Size 8,306 Sqft
Lot Dimensions 8509 SQ. FT.
Property Description
Step inside the spacious 2 story foyer that greets you as you enter this beautiful home w/10 ft. ceilings, all newer flooring, hardwood, ceramic tile & carpet, as well as all newer light fixtures and custom shades. Large kitchen w/plenty of granite counter space, stainless steel appliances, including brand new microwave, center island & pantry closet, open to family room w/fireplace, large enough to house a little office space too.First floor laundry with newer washer and dryer. Huge bedrooms, remodeled baths and closets w/Elfa shelving. Newer energy efficient furnace in full basement. Garage is 3 car wide/double door, drawing of dimensions included in photos and has nice big storage area inset in garage. Newer roofing and siding, set on nice lot w/paver patio in highly desirable neighborhood. Huntley schools, close to Randall Rd and Route 47 with easy tollway access. Close to train, hospital and all conveniences.
Location
State IL
County Mc Henry
Area Lake In The Hills
Rooms
Basement Full
Interior
Interior Features Vaulted/Cathedral Ceilings, Hardwood Floors
Heating Natural Gas, Forced Air
Cooling Central Air
Fireplaces Number 1
Fireplaces Type Gas Log, Gas Starter
Equipment Humidifier, Water-Softener Owned, Security System, CO Detectors, Ceiling Fan(s), Sump Pump
Fireplace Y
Appliance Range, Microwave, Dishwasher, Refrigerator, Washer, Dryer, Disposal, Stainless Steel Appliance(s)
Exterior
Exterior Feature Porch, Brick Paver Patio
Parking Features Attached
Garage Spaces 3.0
Community Features Sidewalks, Street Lights
Roof Type Asphalt
Building
Lot Description Landscaped
Sewer Public Sewer
Water Public
New Construction false
Schools
School District 158 , 158, 158
Others
HOA Fee Include None
Ownership Fee Simple
Special Listing Condition None
Read Less
Want to know what your home might be worth? Contact us for a FREE valuation!

Our team is ready to help you sell your home for the highest possible price ASAP

© 2025 Listings courtesy of MRED as distributed by MLS GRID. All Rights Reserved.
Bought with Terra Property Group





