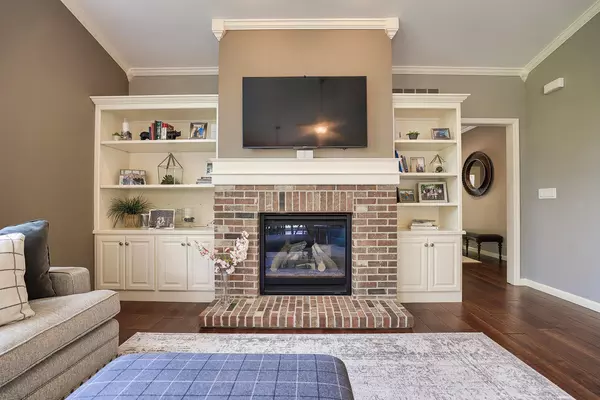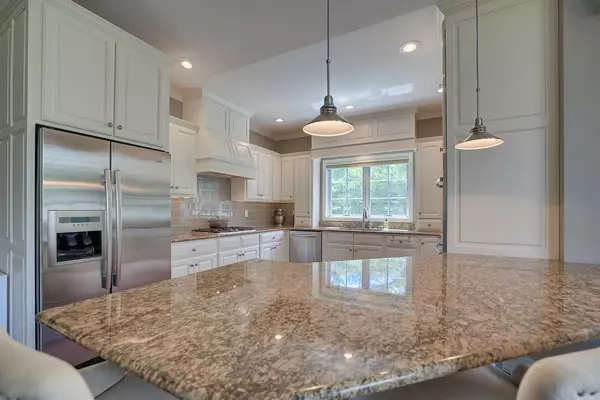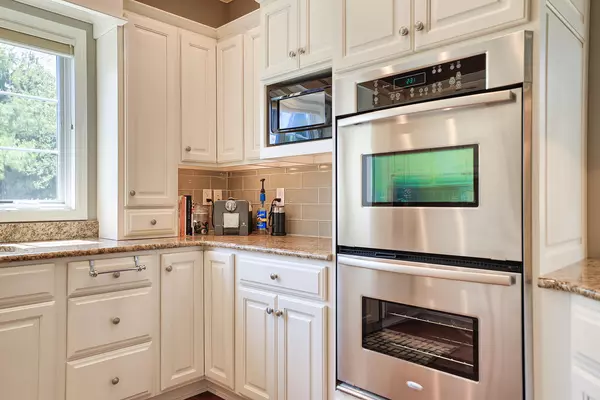$350,000
$359,900
2.8%For more information regarding the value of a property, please contact us for a free consultation.
1608 Cobblefield RD #0 Champaign, IL 61822
3 Beds
4 Baths
1,790 SqFt
Key Details
Sold Price $350,000
Property Type Condo
Sub Type Condo
Listing Status Sold
Purchase Type For Sale
Square Footage 1,790 sqft
Price per Sqft $195
Subdivision Lincolnshire Fields
MLS Listing ID 10762163
Sold Date 09/17/20
Bedrooms 3
Full Baths 4
HOA Fees $280/mo
Year Built 2009
Annual Tax Amount $9,547
Tax Year 2019
Lot Dimensions CONDO
Property Description
This beautiful condo at The Greens at Lincolnshire Fields will leave you breathless with it's amazing floor plan, tall ceilings, and gorgeous interior features! The first floor opens to a spacious foyer enriched with beautiful dark hardwood floors and high-end crown molding throughout. The sunny and open living room is adorned with large picturesque windows, dramatic vaulted ceilings, and a stunning gas log fireplace with brick surround and built in bookcases. Adjacent is the expertly designed kitchen which offers granite countertops, white cabinets, under-the-cabinet lighting, well-chosen light fixtures, and a stunning glass tile backsplash which creates the perfect blend of style and functionality with its high-end stainless-steel appliances, double oven, vented range hood that is vented to the outside, and a breakfast bar with a roomy dining area. Off the dining area is a sliding glass door entrance to the comfortable covered porch leading to the back private patio and fenced-in backyard, all perfectly situated on the end unit lot creating ample amounts of yard space to enjoy. The main floor also includes a very organized and functional laundry room with tons of cabinet space and a convenient sink, two bedrooms; one being the impressive master which includes two full master baths and an oversized master closet that connects the two bathrooms. One master bath includes a jetted tub and the other offers a walk-in shower increasing the overall functionality of the home and creating a sense of ease. The finished basement provides a gracious 3rd bedroom with double closets, full bath, large family room and two additional rooms for storage. Not without mention, this home has wonderful curb appeal with its timeless stone exterior, professional landscaping, and a nicely sized two-car garage. Peace of mind maintenance includes a pre-inspection for buyers convenience, updated light fixtures throughout, newer washer and dryer that stays with the home and newer paint throughout. HOA fee covers exterior maintenance, snow removal, lawn care, exterior insurance, and trash removal. The commons area features putting greens and a fire pit for added enjoyment. Come view this immaculate condo today!
Location
State IL
County Champaign
Area Champaign, Savoy
Rooms
Basement Full
Interior
Interior Features Vaulted/Cathedral Ceilings, Hardwood Floors, First Floor Bedroom, First Floor Laundry, First Floor Full Bath, Storage, Built-in Features, Walk-In Closet(s)
Heating Natural Gas, Forced Air
Cooling Central Air
Fireplaces Number 1
Fireplaces Type Attached Fireplace Doors/Screen, Gas Log
Equipment Central Vacuum, Ceiling Fan(s), Sump Pump
Fireplace Y
Appliance Double Oven, Microwave, Dishwasher, Refrigerator, Washer, Dryer, Disposal, Stainless Steel Appliance(s), Cooktop, Range Hood
Laundry Electric Dryer Hookup, In Unit, Sink
Exterior
Exterior Feature Patio, Porch, Fire Pit, End Unit
Parking Features Attached
Garage Spaces 2.0
Roof Type Asphalt
Building
Lot Description Cul-De-Sac, Fenced Yard, Landscaped
Story 1
Sewer Public Sewer
Water Public
New Construction false
Schools
Elementary Schools Unit 4 Of Choice
Middle Schools Champaign/Middle Call Unit 4 351
High Schools Centennial High School
School District 4 , 4, 4
Others
HOA Fee Include Insurance,Exterior Maintenance,Lawn Care,Snow Removal,Other
Ownership Condo
Special Listing Condition None
Pets Allowed Cats OK, Dogs OK
Read Less
Want to know what your home might be worth? Contact us for a FREE valuation!

Our team is ready to help you sell your home for the highest possible price ASAP

© 2024 Listings courtesy of MRED as distributed by MLS GRID. All Rights Reserved.
Bought with Drake Robards • KELLER WILLIAMS-TREC






