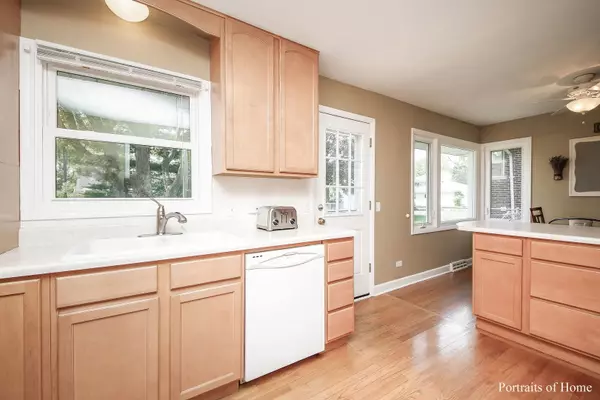$420,000
$445,000
5.6%For more information regarding the value of a property, please contact us for a free consultation.
996 S Prospect AVE Elmhurst, IL 60126
4 Beds
2 Baths
2,400 SqFt
Key Details
Sold Price $420,000
Property Type Single Family Home
Sub Type Detached Single
Listing Status Sold
Purchase Type For Sale
Square Footage 2,400 sqft
Price per Sqft $175
Subdivision Elm Estates
MLS Listing ID 10765344
Sold Date 09/11/20
Bedrooms 4
Full Baths 2
Year Built 1960
Annual Tax Amount $7,569
Tax Year 2019
Lot Size 0.289 Acres
Lot Dimensions 71X141X110X135
Property Description
Elmhurst 4 bedroom/2 bath home set on oversized fenced lot - remodeled baths, walkout lower level and sub basement! This very well maintained split level features hardwood floors throughout, roughly 2,400 sq ft of living space, new interior doors throughout 2020, newer windows throughout in 2013, new gutters on garage, refinished lower level w/4th bedroom (current owner using as an office) has en suite full bath and private exterior entrance - could also be mudroom, new firepit 2019, freshly painted interior, new front porch and landscaping 2020. Loads of storage. . 2.5 car detached garage, and a huge patio perfect for entertaining, gardening, recreation. This fabulous location boasts top rated Elmhurst schools, close to restaurants, shopping, and expressways. Across the street from Timothy Christian School.
Location
State IL
County Du Page
Area Elmhurst
Rooms
Basement Partial
Interior
Interior Features Hardwood Floors
Heating Forced Air
Cooling Central Air
Equipment TV-Cable, CO Detectors, Ceiling Fan(s), Sump Pump
Fireplace N
Appliance Range, Microwave, Dishwasher, Refrigerator, Washer, Dryer
Laundry Sink
Exterior
Exterior Feature Patio, Fire Pit
Parking Features Detached
Garage Spaces 2.5
Community Features Park, Pool, Curbs, Sidewalks, Street Lights
Roof Type Asphalt
Building
Lot Description Fenced Yard, Landscaped, Mature Trees
Sewer Public Sewer
Water Lake Michigan
New Construction false
Schools
Elementary Schools Jackson Elementary School
Middle Schools Bryan Middle School
High Schools York Community High School
School District 205 , 205, 205
Others
HOA Fee Include None
Ownership Fee Simple
Special Listing Condition None
Read Less
Want to know what your home might be worth? Contact us for a FREE valuation!

Our team is ready to help you sell your home for the highest possible price ASAP

© 2025 Listings courtesy of MRED as distributed by MLS GRID. All Rights Reserved.
Bought with Kris Maranda • @properties





