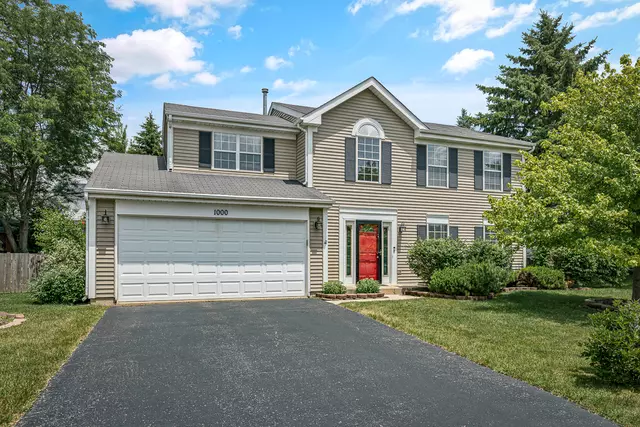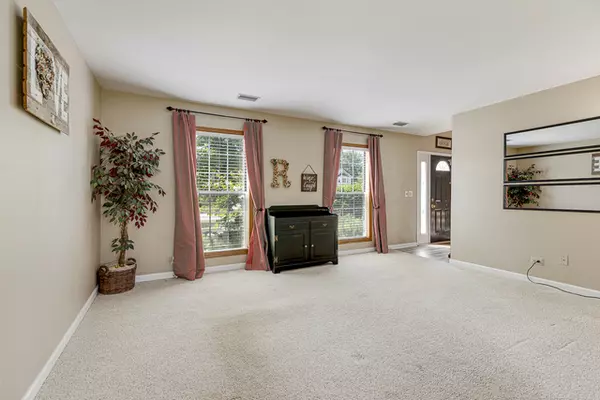$250,000
$249,900
For more information regarding the value of a property, please contact us for a free consultation.
1000 Village RD Crystal Lake, IL 60014
3 Beds
2.5 Baths
1,975 SqFt
Key Details
Sold Price $250,000
Property Type Single Family Home
Sub Type Detached Single
Listing Status Sold
Purchase Type For Sale
Square Footage 1,975 sqft
Price per Sqft $126
Subdivision Hampton Hills
MLS Listing ID 10764676
Sold Date 08/18/20
Style Colonial
Bedrooms 3
Full Baths 2
Half Baths 1
Year Built 1990
Annual Tax Amount $6,389
Tax Year 2019
Lot Size 10,890 Sqft
Lot Dimensions 41X27X129X88X130
Property Description
This picture-perfect home is located in the friendly and desirable Hampton Hills Subdivison. A hop, skip and a jump away from schools, parks, restaurants and shopping. It is the perfect location to have it all. This 3 bedroom, 2.5 bath home also offers a two car garage and gorgous fenced in backyard. The open floor plan offers entertaining-sized living room and dinning room as well as a first floor, tucked away laundry area which is an efficient space saver. Newly redone vinyl floors and updated counter tops make the eat-in kitchen so attractive. Kitchen opens up into a spacious family room with sliding glass door, overlooking the party sized concrete patio. Large second floor landing brings in the natural light and brightens the entry way. Upstairs you will find the spacious master bedroom with full master bath, including a double sink vanity and large walk in closet. There are also two additional bedrooms and a full hallway bathroom. This home is turn-key and ready for you!
Location
State IL
County Mc Henry
Area Crystal Lake / Lakewood / Prairie Grove
Rooms
Basement None
Interior
Interior Features Vaulted/Cathedral Ceilings
Heating Natural Gas, Forced Air
Cooling Central Air
Equipment CO Detectors, Ceiling Fan(s)
Fireplace N
Appliance Range, Dishwasher, Refrigerator, Washer, Dryer, Disposal
Exterior
Exterior Feature Patio
Parking Features Attached
Garage Spaces 2.0
Community Features Park, Sidewalks, Street Lights, Street Paved
Roof Type Asphalt
Building
Lot Description Fenced Yard
Sewer Public Sewer
Water Public
New Construction false
Schools
Elementary Schools Woods Creek Elementary School
Middle Schools Lundahl Middle School
High Schools Crystal Lake South High School
School District 47 , 47, 155
Others
HOA Fee Include None
Ownership Fee Simple
Special Listing Condition None
Read Less
Want to know what your home might be worth? Contact us for a FREE valuation!

Our team is ready to help you sell your home for the highest possible price ASAP

© 2024 Listings courtesy of MRED as distributed by MLS GRID. All Rights Reserved.
Bought with Julia Shabat • Master Key Realty Inc.






