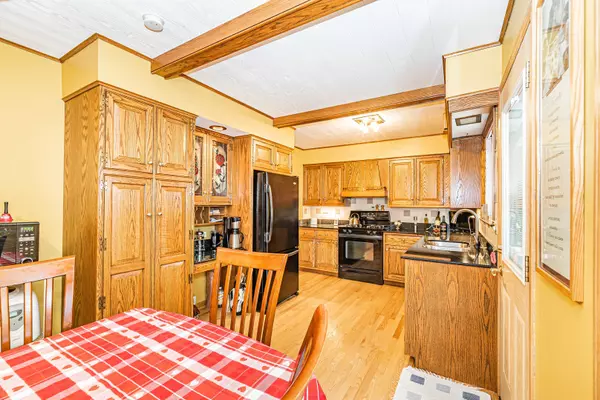$314,500
$326,900
3.8%For more information regarding the value of a property, please contact us for a free consultation.
605 Elizabeth LN Des Plaines, IL 60018
3 Beds
2 Baths
1,475 SqFt
Key Details
Sold Price $314,500
Property Type Single Family Home
Sub Type Detached Single
Listing Status Sold
Purchase Type For Sale
Square Footage 1,475 sqft
Price per Sqft $213
Subdivision Devonshire
MLS Listing ID 10758894
Sold Date 09/29/20
Style Bi-Level
Bedrooms 3
Full Baths 2
Year Built 1966
Annual Tax Amount $4,160
Tax Year 2019
Lot Size 8,141 Sqft
Lot Dimensions 65.4 X 125.1
Property Description
Corner Lot Charming Well Maintained 3-bedroom 2 full bath Split level Home with attached garage. Rutt custom solid oak kitchen cabinets (with stained glass window) pull out draws and lighting under the cabinets. Exposed Brick Eat-in Kitchen with Quartz countertops. Gleaming Natural hardwood floors in the living room, kitchen, 3 bedrooms and hallway. New windows throughout the home. Casa blanca fans in the bedrooms. Oak trim throughout the house. The Lower level is easy to maintain with laminate floating floors, Oak 6 panel doors on all closets, bedrooms, and bathrooms. Stay organized with these Custom closet Organizers in all of the Closets. Upstairs bathroom has a Tech fan, Robern medicine cabinet, defogger, electric outlet and magnifiers. Plenty of storage space in the Attic, Attic also has fan. Enjoy outdoor entertaining in this spacious backyard with a Lovely Covered Pergola that sits on a new concrete pad with accent lighting. Completely Fenced in yard with Wood oversized shed. This home has beautiful curb appeal with ornate lighting that outlines the lush landscape, garage, and shed along the house. LOW PROPERTY TAXES!! *** Home will not last, sale fell through because the buyer lost her job***
Location
State IL
County Cook
Area Des Plaines
Rooms
Basement Partial
Interior
Interior Features Hardwood Floors
Heating Natural Gas
Cooling Central Air
Fireplace N
Appliance Range, Dishwasher, Refrigerator, Washer, Dryer, Range Hood
Laundry In Unit
Exterior
Exterior Feature Patio
Parking Features Attached
Garage Spaces 2.0
Community Features Curbs, Sidewalks, Street Paved
Roof Type Asphalt
Building
Lot Description Corner Lot, Fenced Yard
Sewer Public Sewer
Water Lake Michigan
New Construction false
Schools
Elementary Schools Devonshire School
Middle Schools Friendship Junior High School
High Schools Elk Grove High School
School District 59 , 59, 214
Others
HOA Fee Include None
Ownership Fee Simple
Special Listing Condition Home Warranty
Read Less
Want to know what your home might be worth? Contact us for a FREE valuation!

Our team is ready to help you sell your home for the highest possible price ASAP

© 2024 Listings courtesy of MRED as distributed by MLS GRID. All Rights Reserved.
Bought with Herbert Straus • Keller Williams Momentum






