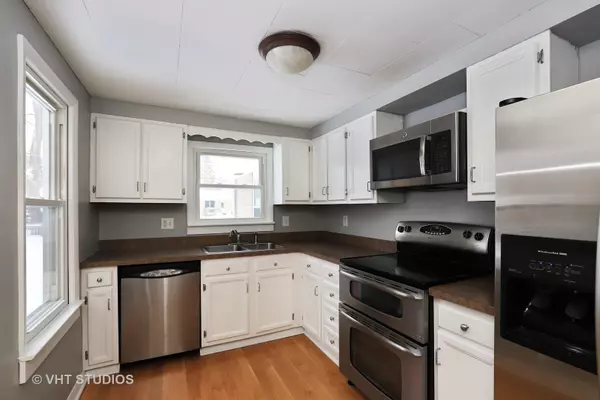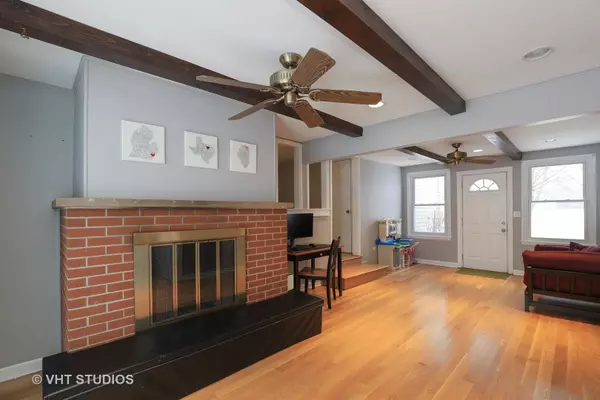$274,900
$274,900
For more information regarding the value of a property, please contact us for a free consultation.
140 Woodland RD Libertyville, IL 60048
2 Beds
2 Baths
1,584 SqFt
Key Details
Sold Price $274,900
Property Type Single Family Home
Sub Type Detached Single
Listing Status Sold
Purchase Type For Sale
Square Footage 1,584 sqft
Price per Sqft $173
Subdivision Kenlock Park
MLS Listing ID 10262669
Sold Date 03/22/19
Style Ranch
Bedrooms 2
Full Baths 2
Year Built 1948
Annual Tax Amount $5,245
Tax Year 2017
Lot Size 0.283 Acres
Lot Dimensions 90 X 137
Property Description
Charming and move in ready! This single level ranch checks all the boxes. Home features spacious rooms and plenty of living space for relaxing and entertaining. Enjoy a first floor master, fireplace and hardwood floors throughout most of home. The interior walls and trim have all been freshly painted, while the kitchen boasts a suite of new stainless steel appliances. Step outside where you can soak up the sunshine on the open-air patio overlooking the expansive rear yard. Yard has been recently fully fenced and features mature trees. Beautiful throughout the seasons. Home is set within the highly desired Libertyville school district, while shops and restaurants are all nearby. Newer hot water heater and furnace. Don't miss out on a fantastic opportunity to buy in Libertyville at a great price!
Location
State IL
County Lake
Area Green Oaks / Libertyville
Rooms
Basement Partial
Interior
Interior Features Hardwood Floors, First Floor Bedroom, First Floor Laundry, First Floor Full Bath
Heating Natural Gas, Forced Air
Cooling Central Air
Fireplaces Number 1
Fireplaces Type Wood Burning
Equipment Sump Pump
Fireplace Y
Appliance Range, Microwave, Dishwasher, Refrigerator, Washer, Dryer, Disposal, Stainless Steel Appliance(s)
Exterior
Exterior Feature Patio, Storms/Screens
Parking Features Attached
Garage Spaces 1.0
Community Features Sidewalks, Street Lights, Street Paved
Roof Type Asphalt
Building
Lot Description Fenced Yard
Sewer Public Sewer
Water Lake Michigan
New Construction false
Schools
Elementary Schools Butterfield School
Middle Schools Highland Middle School
High Schools Libertyville High School
School District 70 , 70, 128
Others
HOA Fee Include None
Ownership Fee Simple
Special Listing Condition None
Read Less
Want to know what your home might be worth? Contact us for a FREE valuation!

Our team is ready to help you sell your home for the highest possible price ASAP

© 2024 Listings courtesy of MRED as distributed by MLS GRID. All Rights Reserved.
Bought with Berkshire Hathaway HomeServices KoenigRubloff






