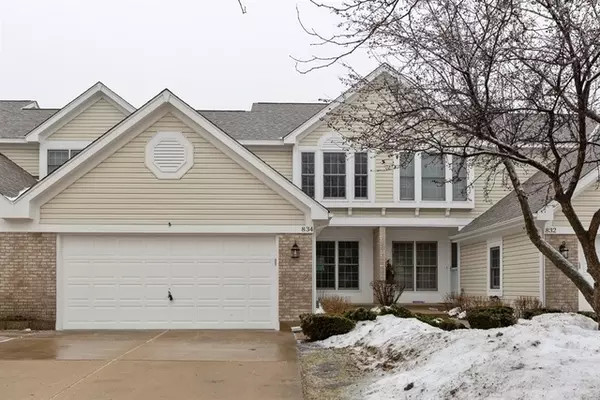$220,000
$224,500
2.0%For more information regarding the value of a property, please contact us for a free consultation.
834 Stonebridge LN Crystal Lake, IL 60014
3 Beds
3 Baths
1,993 SqFt
Key Details
Sold Price $220,000
Property Type Townhouse
Sub Type Townhouse-2 Story
Listing Status Sold
Purchase Type For Sale
Square Footage 1,993 sqft
Price per Sqft $110
Subdivision Stonebridge
MLS Listing ID 10262638
Sold Date 05/29/19
Bedrooms 3
Full Baths 3
HOA Fees $160/mo
Rental Info No
Year Built 1993
Annual Tax Amount $5,069
Tax Year 2017
Lot Dimensions 2943
Property Description
Elegant NEW kitchen just completely renovated with white cabinets, gorgeous granite countertops, stainless-steel whirlpool appliances with table space and adjacent to the formal dining room! Everything has been freshly painted and all the flooring has been replaced. The furnace is BRAND NEW 2018! The upper level has 2 Master Suites, with walk-in closets, and master bathrooms! There is also a loft with skylights! Warm up by the 2-story brick fireplace in the family room which has glass sliding doors leading out to the deck and backyard! The basement is finished with the third bedroom, storage closet, and a family room. Beautiful open and spacious unit with a large foyer and office on the first floor! Sought after Stonebridge Subdivision is a fabulous location, close to shopping, restaurants, Metra Station, parks and Crystal Lake Schools! Close to I90! Enjoy maintenance free exterior with gorgeous brick and vinyl siding. Lawn care and snow removal are handled by the HOA so you can relax!
Location
State IL
County Mc Henry
Area Crystal Lake / Lakewood / Prairie Grove
Rooms
Basement Full
Interior
Interior Features Vaulted/Cathedral Ceilings, Skylight(s), Wood Laminate Floors, First Floor Laundry, First Floor Full Bath, Walk-In Closet(s)
Heating Natural Gas, Forced Air
Cooling Central Air
Fireplaces Number 1
Fireplaces Type Wood Burning, Gas Starter
Fireplace Y
Appliance Range, Microwave, Dishwasher
Exterior
Exterior Feature Deck, Patio, Storms/Screens
Parking Features Attached
Garage Spaces 2.0
Roof Type Asphalt
Building
Lot Description Fenced Yard
Story 2
Sewer Public Sewer
Water Public
New Construction false
Schools
Elementary Schools South Elementary School
Middle Schools Lundahl Middle School
High Schools Crystal Lake South High School
School District 47 , 47, 155
Others
HOA Fee Include Insurance,Exterior Maintenance,Lawn Care,Snow Removal
Ownership Fee Simple w/ HO Assn.
Special Listing Condition REO/Lender Owned
Pets Allowed Cats OK, Dogs OK
Read Less
Want to know what your home might be worth? Contact us for a FREE valuation!

Our team is ready to help you sell your home for the highest possible price ASAP

© 2024 Listings courtesy of MRED as distributed by MLS GRID. All Rights Reserved.
Bought with Francois Moret • Keller Williams Platinum Partners






