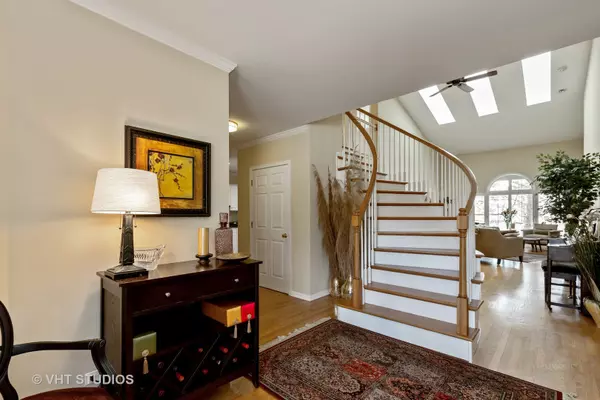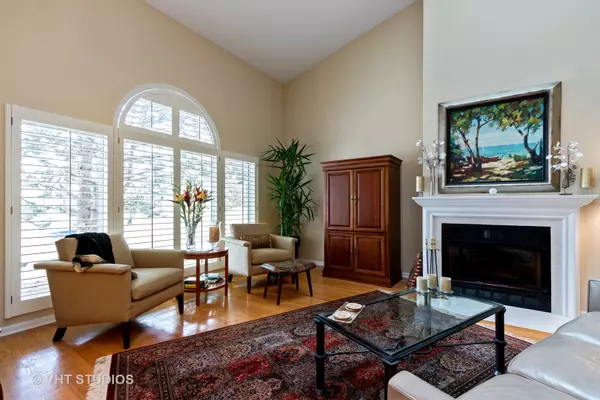$360,000
$369,900
2.7%For more information regarding the value of a property, please contact us for a free consultation.
911 Cali CT Libertyville, IL 60048
3 Beds
2.5 Baths
2,351 SqFt
Key Details
Sold Price $360,000
Property Type Townhouse
Sub Type Townhouse-2 Story
Listing Status Sold
Purchase Type For Sale
Square Footage 2,351 sqft
Price per Sqft $153
Subdivision Riva Ridge Iii
MLS Listing ID 10261466
Sold Date 05/10/19
Bedrooms 3
Full Baths 2
Half Baths 1
HOA Fees $435/mo
Rental Info Yes
Year Built 1995
Annual Tax Amount $8,658
Tax Year 2017
Lot Dimensions INTEGRAL
Property Description
Easy living is yours in 2350 SQ FT plus Basement w/sunny S exposure & lush green space-sprinklers included! Welcome family & friends in gracious FOY w/bridal staircase open to spacious 2 story skylit DR/LR w/FP perfect for entertaining! Open to KIT w/walk-in pantry & BRKFST RM w/9' ceilings & crown molding w/white cabinetry & granite '11 open thru new slider '11 to enlarged aggregate patio '11 w/gas line for grill to enjoy outdoor living! Handy 1st FLR LDY off attached GAR & pretty PR! Generous BRS & closets INCL huge vaulted MBR w/WIC & 5 piece bath! Immaculate & perfectly neutral for you to put your stamp on! BAS+work RM & crawl space=plenty of storage! Quality-built w/brick EXT for low utility bills+upgraded w/HW FLRS t/o (except BR2),updated baths '11, Levolor blinds & plantation shutters'11+custom light fixtures '15 thru-out! New roof '15-new furnace & A/C '18. Savor this rich quality of life near shops, eateries & top schools+EZ access to I-94! Small association-lovely neighbors!
Location
State IL
County Lake
Area Green Oaks / Libertyville
Rooms
Basement Partial
Interior
Interior Features Vaulted/Cathedral Ceilings, Hardwood Floors, First Floor Laundry, Storage, Walk-In Closet(s)
Heating Natural Gas, Forced Air
Cooling Central Air
Fireplaces Number 1
Fireplaces Type Gas Log, Gas Starter
Equipment Humidifier, TV-Cable, CO Detectors, Ceiling Fan(s), Sump Pump
Fireplace Y
Appliance Microwave, Dishwasher, Refrigerator, Washer, Dryer, Disposal, Cooktop, Built-In Oven, Range Hood
Exterior
Exterior Feature Patio, Porch, Storms/Screens, Cable Access
Parking Features Attached
Garage Spaces 2.0
Roof Type Shake
Building
Lot Description Common Grounds, Cul-De-Sac, Landscaped, Mature Trees
Story 2
Sewer Public Sewer
Water Lake Michigan
New Construction false
Schools
Elementary Schools Hawthorn Elementary School (Nor
Middle Schools Hawthorn Middle School North
High Schools Libertyville High School
School District 73 , 73, 128
Others
HOA Fee Include Insurance,TV/Cable,Exterior Maintenance,Lawn Care,Scavenger,Snow Removal
Ownership Condo
Special Listing Condition None
Pets Allowed Cats OK, Dogs OK
Read Less
Want to know what your home might be worth? Contact us for a FREE valuation!

Our team is ready to help you sell your home for the highest possible price ASAP

© 2024 Listings courtesy of MRED as distributed by MLS GRID. All Rights Reserved.
Bought with Anne Jacobs • Baird & Warner






