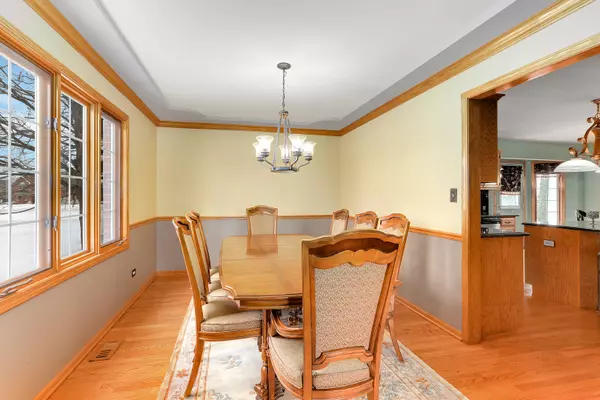$499,000
$509,000
2.0%For more information regarding the value of a property, please contact us for a free consultation.
16527 Harvest LN Lemont, IL 60439
5 Beds
3.5 Baths
2,900 SqFt
Key Details
Sold Price $499,000
Property Type Single Family Home
Sub Type Detached Single
Listing Status Sold
Purchase Type For Sale
Square Footage 2,900 sqft
Price per Sqft $172
Subdivision Rolling Meadows
MLS Listing ID 10172002
Sold Date 05/10/19
Bedrooms 5
Full Baths 3
Half Baths 1
Year Built 1999
Annual Tax Amount $7,686
Tax Year 2017
Lot Size 0.254 Acres
Lot Dimensions 85X130
Property Description
This home in Rolling Meadows has it all! Desirable lot w/dry detention on side and back of house. Gorgeous resort back yard w/in ground heated pool w/salt water, concrete patio & gazebo. Inside you will be greeted w/2 story foyer, living room & dining room w/ tray ceilings, a family room w/floor to ceiling brick fireplace & office. Spacious kitchen w/eating area & bay window, SS appliances, granite counters and plenty of cabinet space. Gleaming hardwood floors throughout main level and second floor. Entertain in the finished basement w/huge dry bar, workout room/5th BR, full bath & access to garage for related living. Master bedroom w/tray ceiling, WIC and luxury bath with jetted whirlpool tub, separate shower & dual vanities. Large 2nd & 3rd bedrooms, one w/vaulted ceiling. New roof & gutters 2018, sprinkler system & freshly painted. Great location just off of I-355. Award winning Lemont School District.
Location
State IL
County Cook
Area Lemont
Rooms
Basement Full
Interior
Interior Features Vaulted/Cathedral Ceilings, Bar-Dry, Hardwood Floors, First Floor Full Bath, Walk-In Closet(s)
Heating Natural Gas
Cooling Central Air
Fireplaces Number 1
Fireplaces Type Gas Starter, Includes Accessories
Equipment TV-Cable, Fan-Attic Exhaust, Sprinkler-Lawn
Fireplace Y
Appliance Range, Microwave, Dishwasher, Refrigerator, Washer, Dryer, Stainless Steel Appliance(s)
Laundry Sink
Exterior
Exterior Feature Patio, In Ground Pool, Storms/Screens
Parking Features Attached
Garage Spaces 3.0
Community Features Park, Pool, Curbs, Sidewalks, Street Paved
Roof Type Asphalt
Building
Lot Description Fenced Yard
Sewer Public Sewer
Water Public
New Construction false
Schools
School District 113A , 113A, 210
Others
HOA Fee Include None
Ownership Fee Simple
Special Listing Condition None
Read Less
Want to know what your home might be worth? Contact us for a FREE valuation!

Our team is ready to help you sell your home for the highest possible price ASAP

© 2024 Listings courtesy of MRED as distributed by MLS GRID. All Rights Reserved.
Bought with Karen Nicholson • RE/MAX Synergy






