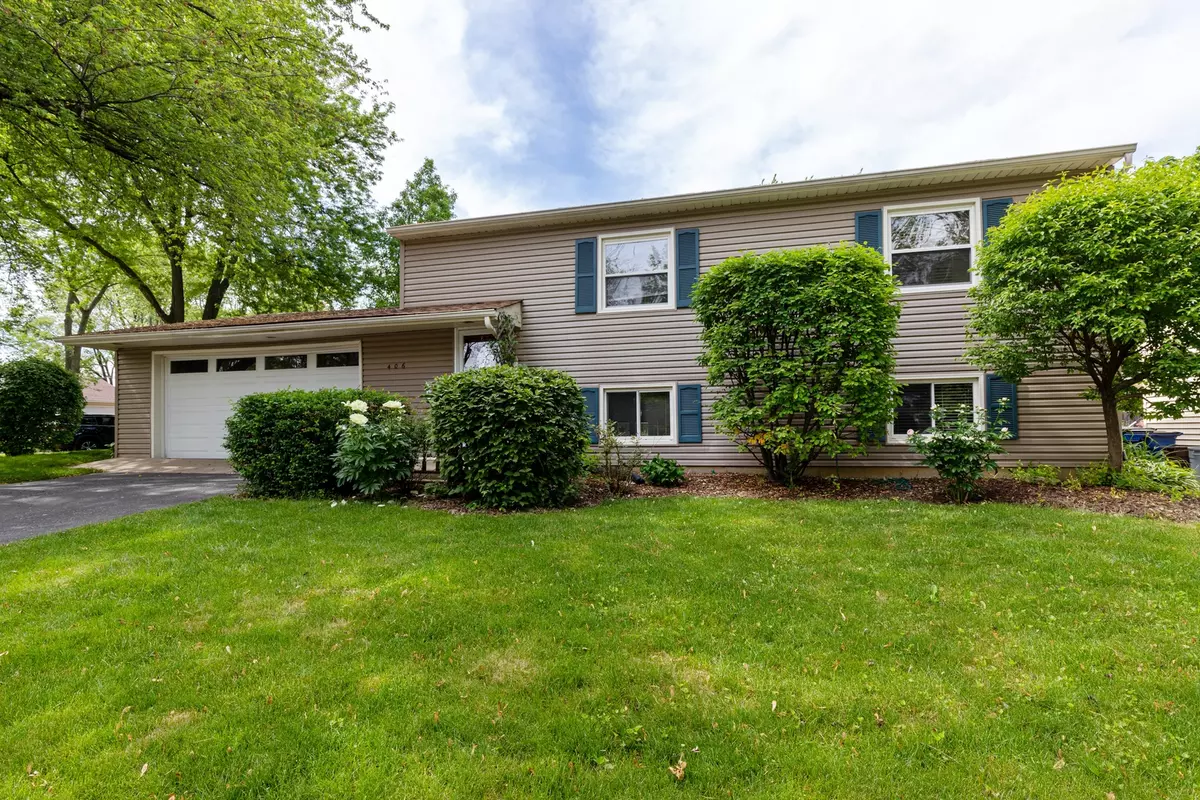$259,000
$259,900
0.3%For more information regarding the value of a property, please contact us for a free consultation.
406 Westmoreland DR Vernon Hills, IL 60061
4 Beds
2 Baths
1,820 SqFt
Key Details
Sold Price $259,000
Property Type Single Family Home
Sub Type Detached Single
Listing Status Sold
Purchase Type For Sale
Square Footage 1,820 sqft
Price per Sqft $142
Subdivision Country Club Estates
MLS Listing ID 10740187
Sold Date 07/31/20
Bedrooms 4
Full Baths 2
Year Built 1962
Annual Tax Amount $5,747
Tax Year 2019
Lot Size 10,890 Sqft
Lot Dimensions 98X122X79X110
Property Description
Where else are you going to find almost 2000 square feet of living space in an upgraded home, with a huge, fenced-in backyard, in highly ranked, Vernon Hills School District, for this price? This property will not be on the market for long! Open entertainment floor-plan includes large kitchen with 42" cabinets, tons of counter-top space and new vinyl plank flooring, opens to the dining area and the family room. Hardwood floors run throughout the living room, 3 bedrooms (under the carpet in the master bedroom too) and hallway. Two updated baths, too! Not only is there a ton of living space in this renovated home, but, there's also a ton of yard space outside, too. Its a very private & peaceful, over-sized, fenced-in yard with upgraded stone hard-scape and a brick paver patio. Make your appointment today to see this beautiful home before it sells!
Location
State IL
County Lake
Area Indian Creek / Vernon Hills
Rooms
Basement None
Interior
Interior Features Hardwood Floors, Wood Laminate Floors
Heating Natural Gas, Forced Air
Cooling Central Air
Equipment TV-Cable, CO Detectors, Ceiling Fan(s), Fan-Whole House
Fireplace N
Appliance Range, Microwave, Dishwasher, Refrigerator, Washer, Dryer, Disposal
Exterior
Exterior Feature Deck, Patio
Parking Features Attached
Garage Spaces 2.0
Community Features Park, Curbs, Sidewalks, Street Lights, Street Paved
Roof Type Asphalt
Building
Lot Description Corner Lot, Fenced Yard, Landscaped
Sewer Public Sewer
Water Lake Michigan
New Construction false
Schools
Elementary Schools Hawthorn Elementary School (Nor
Middle Schools Hawthorn Elementary School (Nor
High Schools Vernon Hills High School
School District 73 , 73, 128
Others
HOA Fee Include None
Ownership Fee Simple
Special Listing Condition None
Read Less
Want to know what your home might be worth? Contact us for a FREE valuation!

Our team is ready to help you sell your home for the highest possible price ASAP

© 2025 Listings courtesy of MRED as distributed by MLS GRID. All Rights Reserved.
Bought with Peggy Cobrin • Coldwell Banker Realty





