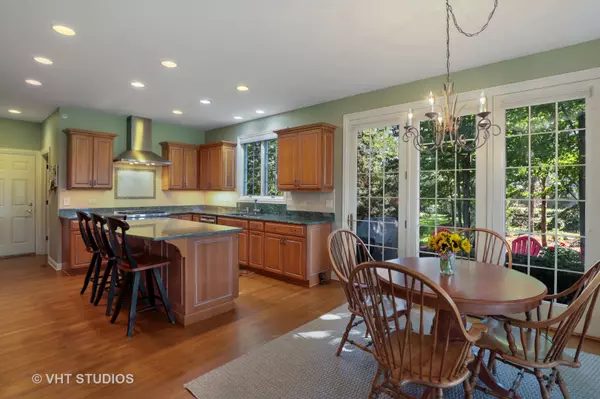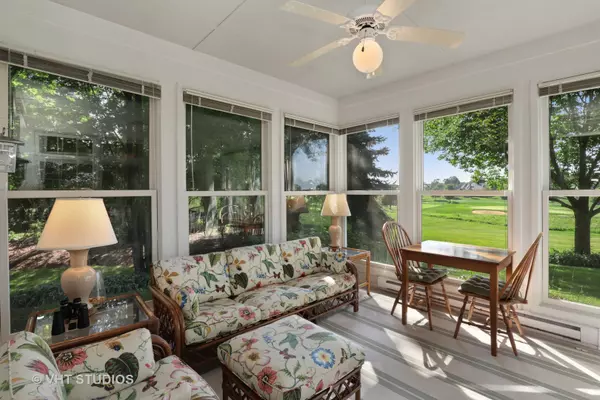$570,000
$599,900
5.0%For more information regarding the value of a property, please contact us for a free consultation.
6339 Longwood RD Libertyville, IL 60048
4 Beds
3.5 Baths
2,539 SqFt
Key Details
Sold Price $570,000
Property Type Single Family Home
Sub Type Detached Single
Listing Status Sold
Purchase Type For Sale
Square Footage 2,539 sqft
Price per Sqft $224
Subdivision Merit Club
MLS Listing ID 10258752
Sold Date 06/10/19
Style Ranch
Bedrooms 4
Full Baths 3
Half Baths 1
HOA Fees $475/mo
Year Built 1997
Annual Tax Amount $17,712
Tax Year 2016
Lot Size 0.380 Acres
Lot Dimensions 57X101X71X58X90X119
Property Description
Million dollar location & views on nationally ranked golf course in prestigious Merit Club. Gorgeous Remodeled Kitchen cabinets, granite & high-end stainless appliances. Relaxing Screen Porch overlooking the greens steps out to Patio. Updated Master Bath cabinets, counters, tile & heated floors. Large open vaulted Formal Living Room & Dining Room ideal for entertaining. Handsome First Floor Den/Library. Full basement with Fourth Bedroom, Full Bath, Family Room with Second Fireplace, huge Bar, Rec Area & loads of storage. Brand New Cedar Shake Roof Dec 2017. New Main Carrier Furnace & A/C Unit July 2016. Total 3 Furnaces & 3 A/C. Nine foot ceilings. Generac Home Generator. Security System. Central Vac. Convenient one story Ranch living! No lawn or snow worries.
Location
State IL
County Lake
Area Green Oaks / Libertyville
Rooms
Basement Full
Interior
Interior Features Vaulted/Cathedral Ceilings, Bar-Wet, Hardwood Floors, First Floor Bedroom, First Floor Laundry, First Floor Full Bath
Heating Natural Gas, Forced Air, Sep Heating Systems - 2+
Cooling Central Air, Zoned
Fireplaces Number 2
Fireplaces Type Gas Log
Fireplace Y
Appliance Range, Microwave, Dishwasher, Refrigerator, Disposal, Built-In Oven, Range Hood
Exterior
Exterior Feature Patio, Porch Screened
Parking Features Attached
Garage Spaces 2.0
Roof Type Shake
Building
Lot Description Golf Course Lot, Landscaped
Sewer Public Sewer
Water Public
New Construction false
Schools
Elementary Schools Woodland Elementary School
Middle Schools Woodland Middle School
High Schools Warren Township High School
School District 50 , 50, 121
Others
HOA Fee Include Insurance,Lawn Care,Scavenger,Snow Removal
Ownership Fee Simple
Special Listing Condition None
Read Less
Want to know what your home might be worth? Contact us for a FREE valuation!

Our team is ready to help you sell your home for the highest possible price ASAP

© 2024 Listings courtesy of MRED as distributed by MLS GRID. All Rights Reserved.
Bought with Daniel Timm • Baird & Warner






