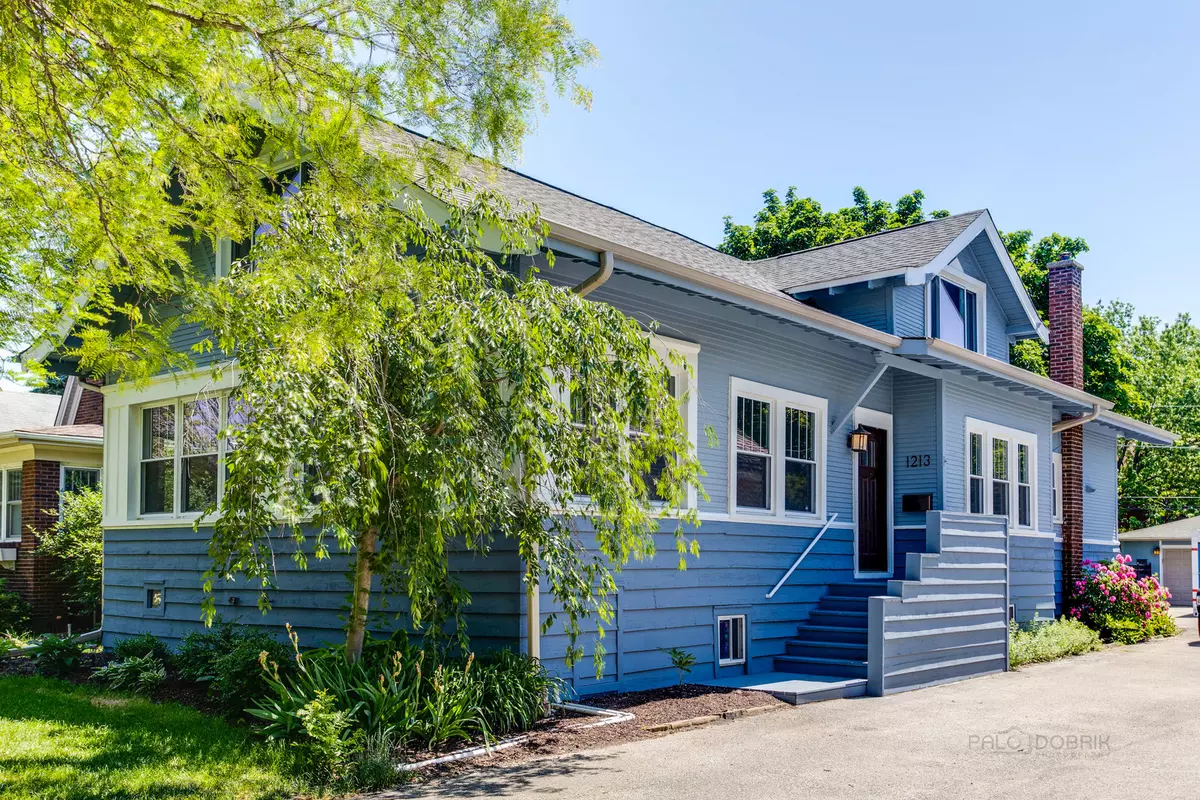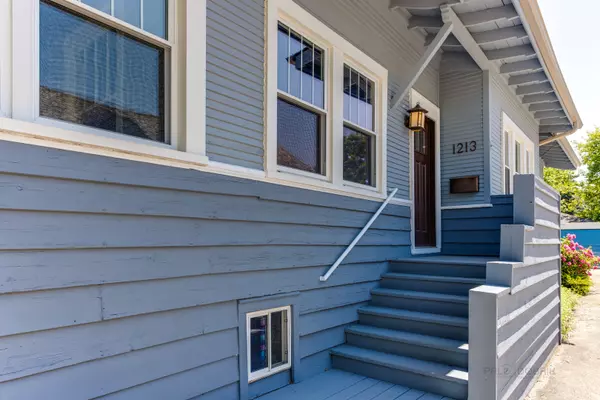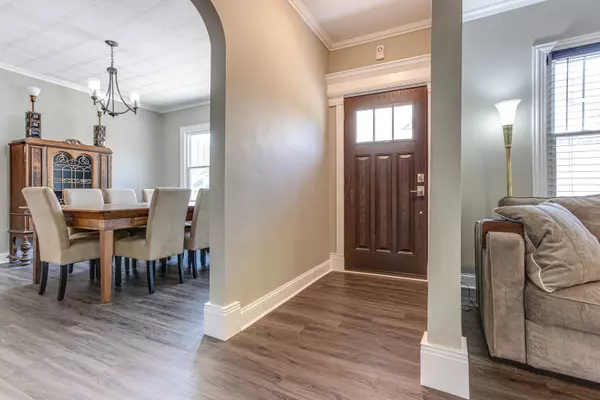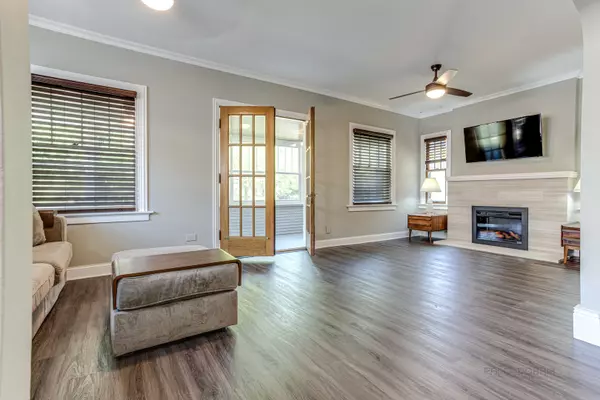$408,000
$409,900
0.5%For more information regarding the value of a property, please contact us for a free consultation.
1213 E Prairie AVE Des Plaines, IL 60016
3 Beds
3 Baths
2,050 SqFt
Key Details
Sold Price $408,000
Property Type Single Family Home
Sub Type Detached Single
Listing Status Sold
Purchase Type For Sale
Square Footage 2,050 sqft
Price per Sqft $199
Subdivision Silk Stocking
MLS Listing ID 10749039
Sold Date 08/28/20
Style Bungalow
Bedrooms 3
Full Baths 3
Year Built 1916
Annual Tax Amount $7,560
Tax Year 2018
Lot Dimensions 50 X 195
Property Description
Stunning Silk Stockings Bungalow combines vintage charm with modern touches and should delight even the pickiest buyer! Walk in and be wowed by the arched doorways, 5" baseboard trim, modern resilient flooring and freshly painted walls. Living room with electric fireplace and doors to quaint front enclosed porch. Large kitchen with island and breakfast bar, new appliances and spacious eating area. Dining room large enough for entertaining. 2 bedrooms and full bath on first floor and HUGE master en suite on second level that is complete with office or sitting area(possibly another bedroom?), bedroom with french doors and a bathroom sanctuary with separate shower and garden tub. Full basement with recreation area, wet bar and entertainment area, room to finish off another bedroom and a full bathroom. Unique to a Silk Stockings home, this home has CENTRAL A/C!!!!! New windows on first floor in 2009 and new windows upstairs in 2011. So many perks including, crown moldings, arched doorways, underground electrical lines and oodles of charm! Fenced backyard off private deck boasts stunning landscaping. Close to downtown Des Plaines and all the shopping, restaurants, festivals and Metra Train Station! Come make an appointment today and fall in love!
Location
State IL
County Cook
Area Des Plaines
Rooms
Basement Full
Interior
Interior Features Bar-Wet, Heated Floors, First Floor Full Bath
Heating Natural Gas, Steam
Cooling Central Air
Fireplaces Number 1
Fireplaces Type Electric
Equipment CO Detectors, Ceiling Fan(s), Sump Pump, Backup Sump Pump;
Fireplace Y
Appliance Range, Microwave, Dishwasher, Refrigerator, Washer, Dryer, Stainless Steel Appliance(s)
Laundry In Unit
Exterior
Exterior Feature Deck
Parking Features Detached
Garage Spaces 2.0
Roof Type Asphalt
Building
Lot Description Fenced Yard, Mature Trees
Sewer Public Sewer, Sewer-Storm
Water Lake Michigan
New Construction false
Schools
Elementary Schools Central Elementary School
Middle Schools Chippewa Middle School
High Schools Maine West High School
School District 62 , 62, 207
Others
HOA Fee Include None
Ownership Fee Simple
Special Listing Condition None
Read Less
Want to know what your home might be worth? Contact us for a FREE valuation!

Our team is ready to help you sell your home for the highest possible price ASAP

© 2024 Listings courtesy of MRED as distributed by MLS GRID. All Rights Reserved.
Bought with Jessica Coulson • Compass






