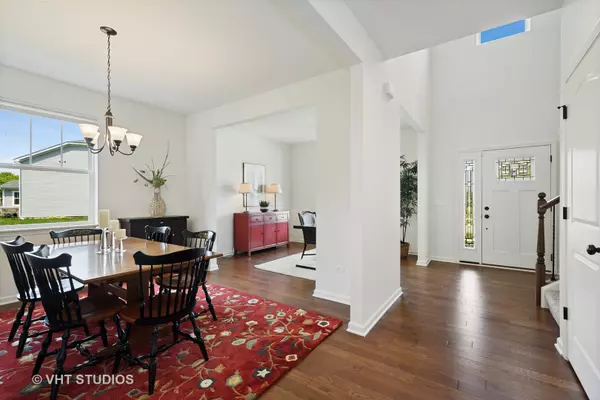$565,000
$585,900
3.6%For more information regarding the value of a property, please contact us for a free consultation.
114 Flint Creek CT Hawthorn Woods, IL 60047
4 Beds
2.5 Baths
2,814 SqFt
Key Details
Sold Price $565,000
Property Type Single Family Home
Sub Type Detached Single
Listing Status Sold
Purchase Type For Sale
Square Footage 2,814 sqft
Price per Sqft $200
Subdivision Stonebridge
MLS Listing ID 10751869
Sold Date 08/21/20
Bedrooms 4
Full Baths 2
Half Baths 1
HOA Fees $20/ann
Year Built 2017
Annual Tax Amount $12,409
Tax Year 2018
Lot Size 0.291 Acres
Lot Dimensions 80X140
Property Description
Why wait for NEW CONSTRUCTION to be built in Hawthorn Woods? You can buy this BEAUTIFUL 4 bed/2.1 baths (upgraded) 2 year NEW home already built on a PREMIUM LOT with over $100K in upgrades! Enter the 2-story foyer with wrought iron spindle staircase (upgrade) that flows into the enormous sun-filled kitchen with extra large island/breakfast bar, white cabinetry, granite counters and stainless steel appliances (all upgrades) . The breakfast/morning room (upgrade) off the kitchen area is sure to be your favorite in the home with tons of windows and unobstructed views of the back yard! The spacious family room is larger than average (upgrade) with rich hardwood floors throughout first floor (upgrade)! Large master bedroom with a huge walk-in closet and luxurious master bath featuring dual sinks, separate shower and garden tub (all upgrades). Three more generous sized bedrooms all with overhead lighting (upgrade) and a convenient second floor laundry room with tile floor (upgrade) complete the upstairs. The spacious basement with rough-in plumbing for a full bathroom (upgrade) offers so much potential! 3 CAR TANDEM GARAGE is the perfect spot for your over sized SUV. Roughly $20,000 in window treatments, Polyurea garage floor, water softener, sump pump battery backup, custom kitchen back splash and light fixtures have been added since the home was built! This home is located on a premium lot - current owners purchased this home specifically because it offers a row of trees behind which makes the yard very private. The upgraded elevation makes this home an excellent opportunity to own a like new home - you could not build this home for this price! Stonebridge is located in the heart of Hawthorn Woods with easy access to the highly rated Lake Zurich schools and easy access to the tollway. The manufacturer's warranty is even transferable to the new owner!
Location
State IL
County Lake
Area Hawthorn Woods / Lake Zurich / Kildeer / Long Grove
Rooms
Basement Full
Interior
Interior Features Vaulted/Cathedral Ceilings, Hardwood Floors, Second Floor Laundry, Walk-In Closet(s)
Heating Natural Gas, Forced Air
Cooling Central Air
Equipment CO Detectors
Fireplace N
Appliance Microwave, Dishwasher, Refrigerator, Washer, Dryer, Stainless Steel Appliance(s), Cooktop, Built-In Oven, Range Hood
Exterior
Exterior Feature Porch
Parking Features Attached
Garage Spaces 3.0
Community Features Park
Roof Type Asphalt
Building
Sewer Public Sewer
Water Community Well
New Construction false
Schools
Elementary Schools Spencer Loomis Elementary School
Middle Schools Lake Zurich Middle - N Campus
High Schools Lake Zurich High School
School District 95 , 95, 95
Others
HOA Fee Include None
Ownership Fee Simple
Special Listing Condition None
Read Less
Want to know what your home might be worth? Contact us for a FREE valuation!

Our team is ready to help you sell your home for the highest possible price ASAP

© 2024 Listings courtesy of MRED as distributed by MLS GRID. All Rights Reserved.
Bought with Robin Chessick • Jameson Sotheby's International Realty






