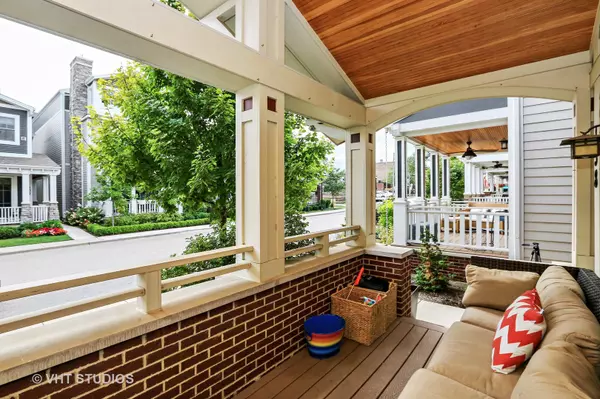$870,000
$895,000
2.8%For more information regarding the value of a property, please contact us for a free consultation.
138 School ST Libertyville, IL 60048
4 Beds
4 Baths
2,459 SqFt
Key Details
Sold Price $870,000
Property Type Single Family Home
Sub Type Detached Single
Listing Status Sold
Purchase Type For Sale
Square Footage 2,459 sqft
Price per Sqft $353
MLS Listing ID 10150863
Sold Date 04/02/19
Style Bungalow
Bedrooms 4
Full Baths 4
HOA Fees $45/ann
Year Built 2011
Annual Tax Amount $19,144
Tax Year 2017
Lot Size 2,609 Sqft
Lot Dimensions 2552 SQ FT
Property Description
Your opportunity to own a Sarah Susanka custom design offering an incredible blend of form and function by creating large spaces from small areas & maximizing room space through flexible options. Beautiful layout includes main floor flex rm which could be guest br & 1st floor full bath. 2nd flr features master suite w/elegant bath & outstanding closet, 2 additional br's & shared full bath plus a spacious ldry rm. Before heading out to the incredible 2nd floor deck space, sneak up to the 3rd floor loft through secret door. The finished low lev adds options for br's, exercise rm, rec space & 4th full ba. 2 car attached garage & rarely available assigned 3rd car deeded space. All this and just steps from downtown Libertyville. As Sarah Susanka said "It's time for a different kind of house. A house that is more than square footage; a house where every room is used every day. A house with a floorplan inspired by our informal lifestyle. A house the expresses our values and our personalities"
Location
State IL
County Lake
Area Green Oaks / Libertyville
Rooms
Basement Full
Interior
Interior Features Hardwood Floors, First Floor Bedroom, In-Law Arrangement, Second Floor Laundry, First Floor Full Bath
Heating Natural Gas, Forced Air
Cooling Central Air
Fireplaces Number 1
Fireplaces Type Gas Starter
Equipment Humidifier, Security System, Fire Sprinklers, CO Detectors, Sump Pump
Fireplace Y
Appliance Range, Microwave, Dishwasher, Refrigerator, Washer, Dryer, Disposal
Exterior
Exterior Feature Balcony, Patio, Porch, Roof Deck
Parking Features Attached
Garage Spaces 2.0
Community Features Sidewalks, Street Lights, Street Paved
Roof Type Asphalt
Building
Sewer Public Sewer, Sewer-Storm
Water Lake Michigan, Public
New Construction false
Schools
Elementary Schools Butterfield School
Middle Schools Highland Middle School
High Schools Libertyville High School
School District 70 , 70, 128
Others
HOA Fee Include Other
Ownership Fee Simple w/ HO Assn.
Special Listing Condition None
Read Less
Want to know what your home might be worth? Contact us for a FREE valuation!

Our team is ready to help you sell your home for the highest possible price ASAP

© 2024 Listings courtesy of MRED as distributed by MLS GRID. All Rights Reserved.
Bought with Berkshire Hathaway HomeServices KoenigRubloff






