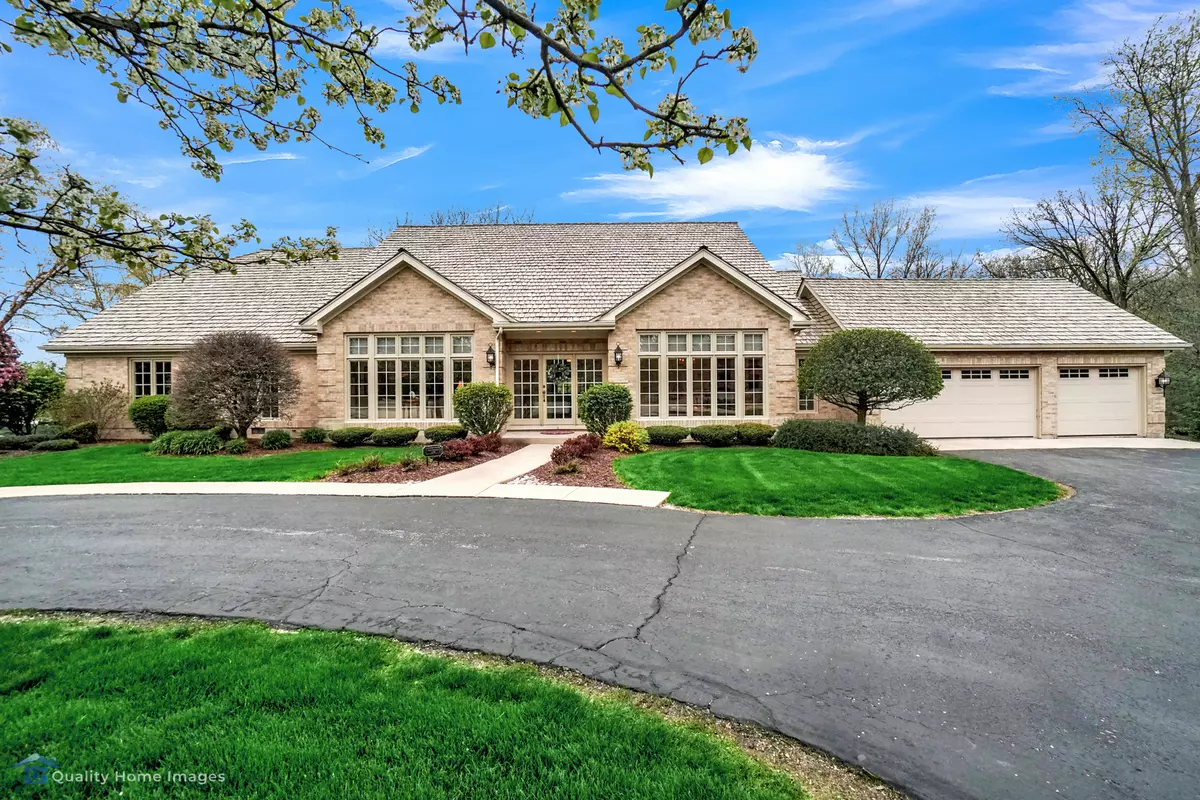$490,000
$499,999
2.0%For more information regarding the value of a property, please contact us for a free consultation.
16762 Deer Path DR Homer Glen, IL 60491
3 Beds
3 Baths
3,066 SqFt
Key Details
Sold Price $490,000
Property Type Single Family Home
Sub Type Detached Single
Listing Status Sold
Purchase Type For Sale
Square Footage 3,066 sqft
Price per Sqft $159
Subdivision Wedgewood Highlands
MLS Listing ID 10737435
Sold Date 11/09/20
Style Ranch
Bedrooms 3
Full Baths 2
Half Baths 2
HOA Fees $9/ann
Year Built 1990
Annual Tax Amount $11,757
Tax Year 2019
Lot Size 0.600 Acres
Lot Dimensions 167X217
Property Description
One of a kind, custom sprawling ranch on a premium cul-de-sac wooded lot in prestigious Wedgewood Highlands subdivision. 3 Bedrooms, a master suite and bath that rivals any 5 Star hotel! Jumbo steam shower, jetted tub, dual vanity sinks, heated floor, built in soft close cabinetry and armoire, as well as a huge walk in closet! 2nd & 3rd Bedrooms also have walk in closets, one has a brand new Hickory hardwood floor. Custom kitchen with panoramic windows overlooking the forest preserve conservation area and the yard. Eat in dinette area, center island with Jenn-Air Cooktop, granite counters with high end KitchenAid Appliances 2010. Exquisite formal living room and dining rooms entered from the posh foyer that has 2 large guest/storage closets. A butler's pantry with wet bar, and a whole wall of storage, not your ordinary pantry! Gorgeous hardwood floors in the kitchen and family room that has an amazing stone fireplace and access to the covered cedar deck with vaulted open trusses! Huge finished basement with family room area, ping pong table (stays), storage room (2nd refrigerator stays), and utility room with 2 Furnaces, 2 A/C (2018), 2 Hot Water Heaters (2017), whole house generator (7 yrs), and built in shelves. This home has been meticulously maintained, right down to the servicing of the cedar shake roof! Move in ready, this is the ranch home you have been dreaming of! Welcome Home.
Location
State IL
County Will
Area Homer Glen
Rooms
Basement Partial
Interior
Interior Features Vaulted/Cathedral Ceilings, Bar-Wet, Hardwood Floors, Heated Floors, First Floor Bedroom, In-Law Arrangement, First Floor Laundry, First Floor Full Bath, Walk-In Closet(s)
Heating Natural Gas, Electric
Cooling Central Air
Fireplaces Number 1
Fireplaces Type Wood Burning, Gas Starter
Fireplace Y
Appliance Double Oven, Microwave, Dishwasher, Refrigerator, Washer, Dryer, Disposal, Stainless Steel Appliance(s), Cooktop
Laundry Sink
Exterior
Exterior Feature Deck, Storms/Screens, Workshop
Parking Features Attached
Garage Spaces 3.0
Community Features Sidewalks, Street Lights, Street Paved
Roof Type Shake
Building
Lot Description Cul-De-Sac, Forest Preserve Adjacent, Irregular Lot, Landscaped, Wooded, Mature Trees
Sewer Public Sewer
Water Lake Michigan
New Construction false
Schools
High Schools Lockport Township High School
School District 33C , 33C, 205
Others
HOA Fee Include None
Ownership Fee Simple
Special Listing Condition None
Read Less
Want to know what your home might be worth? Contact us for a FREE valuation!

Our team is ready to help you sell your home for the highest possible price ASAP

© 2024 Listings courtesy of MRED as distributed by MLS GRID. All Rights Reserved.
Bought with Tony Sapata • john greene, Realtor






