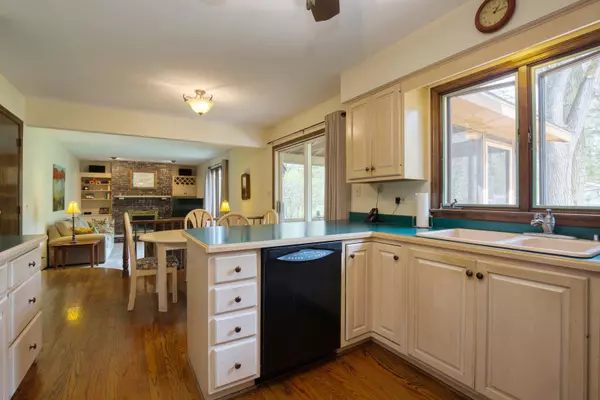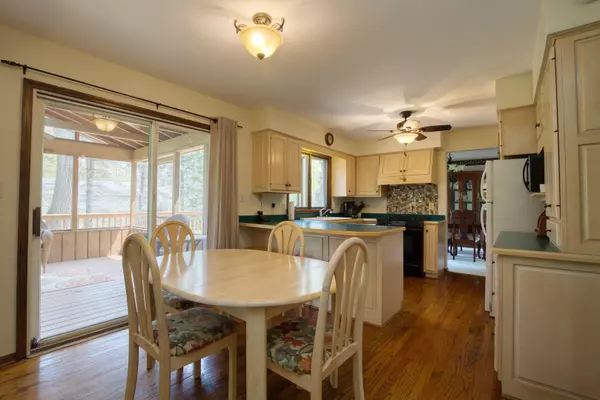$238,000
$244,900
2.8%For more information regarding the value of a property, please contact us for a free consultation.
4710 E Upland DR Crystal Lake, IL 60012
4 Beds
2.5 Baths
1,956 SqFt
Key Details
Sold Price $238,000
Property Type Single Family Home
Sub Type Detached Single
Listing Status Sold
Purchase Type For Sale
Square Footage 1,956 sqft
Price per Sqft $121
Subdivision Upland Acres
MLS Listing ID 10709784
Sold Date 06/24/20
Style Traditional
Bedrooms 4
Full Baths 2
Half Baths 1
Year Built 1973
Annual Tax Amount $6,470
Tax Year 2018
Lot Size 0.460 Acres
Lot Dimensions 176X145X92X180
Property Description
A very nice traditional home in a serene location on the northside of Crystal Lake is ready for new owners. Lots of new and newer amenities. Formal living room and dining room. Eat in kitchen with breakfast bar. Family room with gas starter/woodburning fireplace and built in shelves with a wet bar. Upstairs is a very spacious master bedroom with private bath and a nice walk in closet. The partially finished basement offers a 4th bedroom or home office. The rec room is a great place to create additional living space. Plenty of storage, too. One of the best features of this home is the 14 x 15 screened deck! Truly a great place to enjoy the summer outdoors without the bugs! Kick back and enjoy your 1/2 acre yard and grill on the deck. Make this home yours.
Location
State IL
County Mc Henry
Area Crystal Lake / Lakewood / Prairie Grove
Rooms
Basement Full
Interior
Interior Features Bar-Wet, Hardwood Floors, First Floor Laundry, Built-in Features, Walk-In Closet(s)
Heating Natural Gas
Cooling Central Air
Fireplaces Number 1
Fireplaces Type Wood Burning, Gas Starter
Fireplace Y
Appliance Range, Dishwasher, Refrigerator, Freezer, Washer, Dryer, Disposal, Range Hood
Laundry Sink
Exterior
Parking Features Attached
Garage Spaces 2.0
Community Features Park
Building
Sewer Septic-Private
Water Community Well
New Construction false
Schools
Elementary Schools Richard F Bernotas Middle School
Middle Schools Hannah Beardsley Middle School
High Schools Prairie Ridge High School
School District 47 , 47, 155
Others
HOA Fee Include None
Ownership Fee Simple
Special Listing Condition None
Read Less
Want to know what your home might be worth? Contact us for a FREE valuation!

Our team is ready to help you sell your home for the highest possible price ASAP

© 2024 Listings courtesy of MRED as distributed by MLS GRID. All Rights Reserved.
Bought with Jessica Brennan • Berkshire Hathaway HomeServices Starck Real Estate






