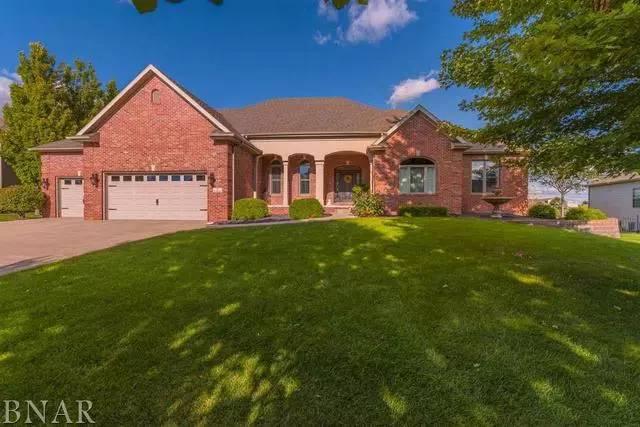$490,000
$525,000
6.7%For more information regarding the value of a property, please contact us for a free consultation.
7 Lavender Bloomington, IL 61704
5 Beds
3.5 Baths
2,675 SqFt
Key Details
Sold Price $490,000
Property Type Single Family Home
Sub Type Detached Single
Listing Status Sold
Purchase Type For Sale
Square Footage 2,675 sqft
Price per Sqft $183
Subdivision Hawthorne Ii
MLS Listing ID 10247648
Sold Date 02/22/19
Style Ranch
Bedrooms 5
Full Baths 3
Half Baths 1
HOA Fees $29/ann
Year Built 2001
Annual Tax Amount $11,334
Tax Year 17
Lot Size 0.470 Acres
Lot Dimensions 100X175X117X206
Property Description
Ranch on a great street! Lots of trees in the fenced backyard equals privacy plus no backyard neighbors. Plank tiled (looks like wood) main floor w/ newer paint, lights, and hardware throughout. Main floor boasts DR w/ built-in buffet; eat-in kitchen connecting to sunroom & bath; WI pantry; laundry featuring 8' built-in lockers; FR w/ 10' ceilings and dual window seats w/ built-in shelves; master suite w/ lighted, trayed ceiling, bath, and large closet; and 2 add'l BRs and hall bath. Expansive downstairs has 2nd FR with built-ins, wet bar, granite countertop (2018), vinyl plank floors (2018) thru the large office/billiards room; large BR + another room (w closet) used as BR, large flex room, and storage. Rear steps from basement lead up to the spectacular oversized 3+car heated garage w/ extensive shelving, storage and large washtub. 2 large shaded decks overlook the large tree-lined backyard w/ no rear neighbors, fence and irrigation. Must see to fully appreciate! Agent interest
Location
State IL
County Mc Lean
Area Bloomington
Rooms
Basement Full
Interior
Interior Features First Floor Full Bath, Bar-Wet, Built-in Features, Walk-In Closet(s)
Heating Forced Air, Natural Gas
Cooling Central Air
Fireplaces Number 1
Fireplaces Type Gas Log, Attached Fireplace Doors/Screen
Equipment Intercom, Central Vacuum, Security System, Water-Softener Owned, Humidifier, Ceiling Fan(s), Sprinkler-Lawn
Fireplace Y
Appliance Dishwasher, Range, Microwave, Trash Compactor
Exterior
Exterior Feature Patio, Deck, Porch
Parking Features Attached
Garage Spaces 3.0
Building
Lot Description Fenced Yard, Mature Trees, Landscaped
Sewer Public Sewer
Water Public
New Construction false
Schools
Elementary Schools Benjamin Elementary
Middle Schools Evans Jr High
High Schools Normal Community High School
School District 5 , 5, 5
Read Less
Want to know what your home might be worth? Contact us for a FREE valuation!

Our team is ready to help you sell your home for the highest possible price ASAP

© 2025 Listings courtesy of MRED as distributed by MLS GRID. All Rights Reserved.
Bought with Margie Simmons • Berkshire Hathaway Snyder Real Estate





