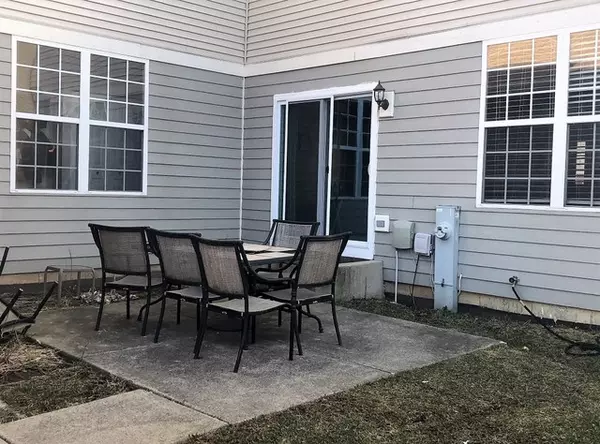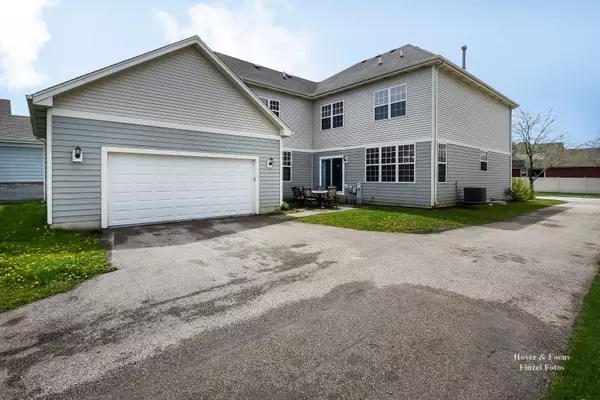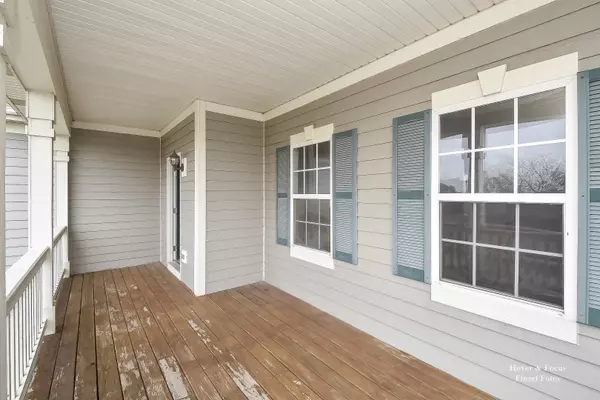$269,900
$279,900
3.6%For more information regarding the value of a property, please contact us for a free consultation.
3702 MIDDLETON CT Elgin, IL 60124
3 Beds
2.5 Baths
2,492 SqFt
Key Details
Sold Price $269,900
Property Type Single Family Home
Sub Type Detached Single
Listing Status Sold
Purchase Type For Sale
Square Footage 2,492 sqft
Price per Sqft $108
Subdivision West Point Gardens
MLS Listing ID 10689477
Sold Date 07/10/20
Bedrooms 3
Full Baths 2
Half Baths 1
HOA Fees $30/ann
Year Built 2006
Annual Tax Amount $10,483
Tax Year 2018
Lot Size 8,028 Sqft
Lot Dimensions 60X125
Property Description
***Beautiful Open Floor Plan***3 Bedrooms plus Loft***Double Front Porches***9' Ceilings throughout*** Large eat in Kitchen with Stainless Steel appliances, granite countertops and hardwood floors. Huge living room with gas fireplace and separate dining area. Deep pour basement with full bath rough in, private drive leads to attached 2 car garage, premium location backing to pond. 2nd floor loft with direct access to additional covered front porch. Large Master Suite with comfort height dual vanities, separate shower, soaker tub and spacious walk in closet!***District 301 Burlington Schools***
Location
State IL
County Kane
Area Elgin
Rooms
Basement Full
Interior
Interior Features Hardwood Floors, First Floor Laundry, Walk-In Closet(s)
Heating Natural Gas, Forced Air
Cooling Central Air
Fireplaces Number 1
Fireplaces Type Gas Log
Equipment CO Detectors, Sump Pump
Fireplace Y
Appliance Range, Dishwasher, Disposal
Laundry In Unit
Exterior
Exterior Feature Patio, Porch, Storms/Screens
Parking Features Attached
Garage Spaces 2.0
Community Features Park, Tennis Court(s), Lake, Curbs, Sidewalks, Street Lights, Street Paved
Roof Type Asphalt
Building
Lot Description Pond(s), Water View
Sewer Public Sewer
Water Public
New Construction false
Schools
Elementary Schools Howard B Thomas Grade School
Middle Schools Prairie Knolls Middle School
High Schools Central High School
School District 301 , 301, 301
Others
HOA Fee Include None
Ownership Fee Simple,Fee Simple w/ HO Assn.
Special Listing Condition None
Read Less
Want to know what your home might be worth? Contact us for a FREE valuation!

Our team is ready to help you sell your home for the highest possible price ASAP

© 2024 Listings courtesy of MRED as distributed by MLS GRID. All Rights Reserved.
Bought with Michael Pisto • Coldwell Banker Realty






