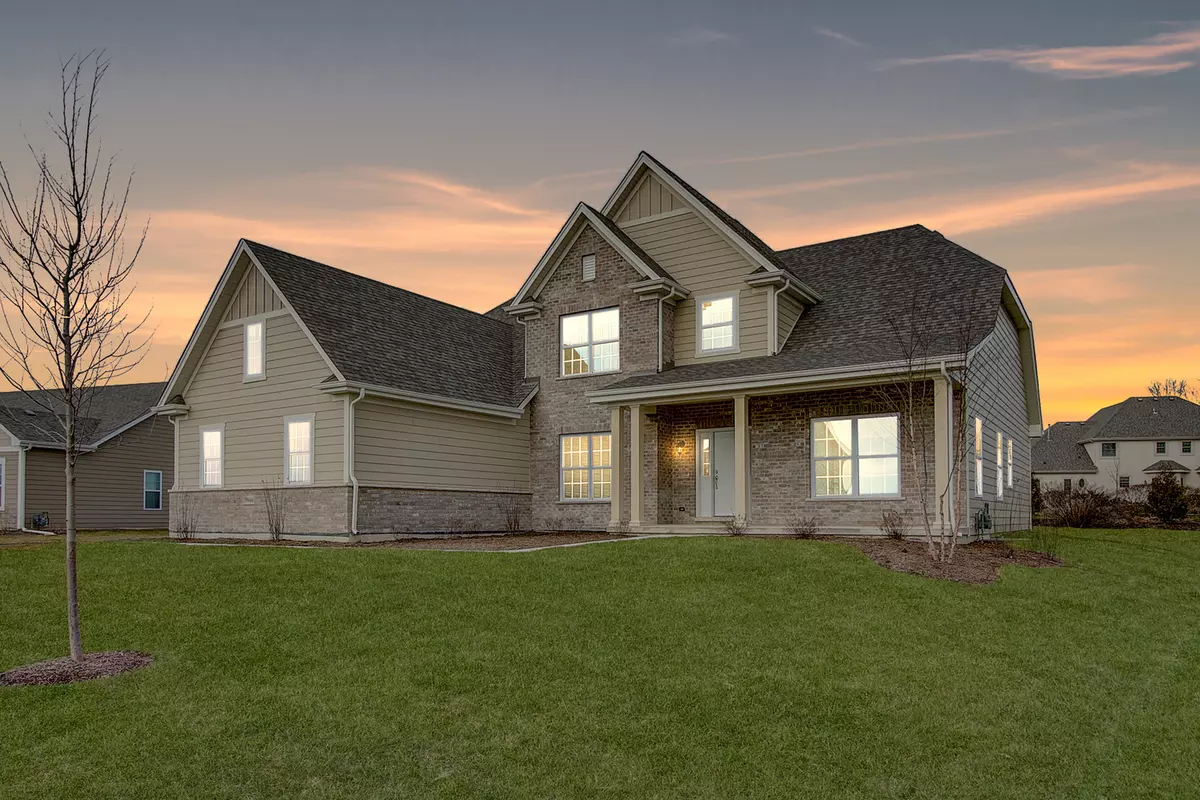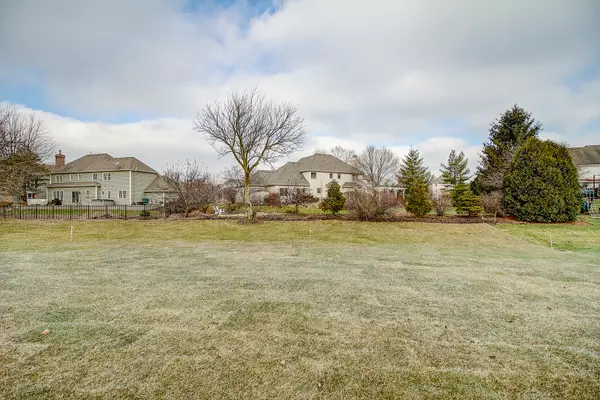$509,250
$518,500
1.8%For more information regarding the value of a property, please contact us for a free consultation.
39W660 Norton Lake DR Campton Hills, IL 60175
5 Beds
3.5 Baths
2,871 SqFt
Key Details
Sold Price $509,250
Property Type Single Family Home
Sub Type Detached Single
Listing Status Sold
Purchase Type For Sale
Square Footage 2,871 sqft
Price per Sqft $177
Subdivision Norton Lake
MLS Listing ID 10681831
Sold Date 09/10/20
Bedrooms 5
Full Baths 3
Half Baths 1
HOA Fees $47/qua
Year Built 2018
Annual Tax Amount $2,175
Tax Year 2018
Lot Dimensions 89 X 165 X 139 X 200
Property Description
First floor Master Bedroom on oversized home site in the idyllic setting of Norton Lake. This brand new home boasts 5 bedrooms/3.5 baths, three car side entry garage and over 800 sq. ft. of finished basement space with an additional bath. Many upgrades: brick and LP Smartsiding; gourmet kitchen package with expansive kitchen island, 42' white kitchen cabinets with crown, stainless steel Kitchen Aid appliances and granite counters; direct vent fireplace on remote; lofted, two story Family Room; tray ceiling in the Master Bedroom, owners entry with multiple closets/pantries; wide plank wood flooring throughout most of the first floor, separate Dining Room as well as breakfast eating area; upgraded bath tile and so much more!!! Fencing is not included in the list price, but Shodeen Homes does have the fence permit in hand and a quote can be provided for fencing of the back yard and included in the home prior to close. This home comes with 1, 5 and 10 year warranty package, so rested assured on the quality and construction of your future home.
Location
State IL
County Kane
Area Campton Hills / St. Charles
Rooms
Basement Full
Interior
Interior Features Vaulted/Cathedral Ceilings, First Floor Bedroom, In-Law Arrangement, First Floor Laundry, First Floor Full Bath, Walk-In Closet(s)
Heating Natural Gas
Cooling Central Air
Fireplaces Number 1
Fireplaces Type Gas Log, Gas Starter, Heatilator
Fireplace Y
Appliance Microwave, Dishwasher, Refrigerator, Disposal, Stainless Steel Appliance(s), Cooktop, Built-In Oven, Range Hood
Exterior
Exterior Feature Porch, Storms/Screens
Parking Features Attached
Garage Spaces 3.0
Community Features Park, Lake, Curbs, Sidewalks, Street Paved
Roof Type Asphalt
Building
Sewer Public Sewer
Water Public
New Construction false
Schools
School District 303 , 303, 303
Others
HOA Fee Include Insurance,Other
Ownership Fee Simple
Special Listing Condition Home Warranty
Read Less
Want to know what your home might be worth? Contact us for a FREE valuation!

Our team is ready to help you sell your home for the highest possible price ASAP

© 2024 Listings courtesy of MRED as distributed by MLS GRID. All Rights Reserved.
Bought with Lynn Purcell • Baird & Warner Fox Valley - Geneva






