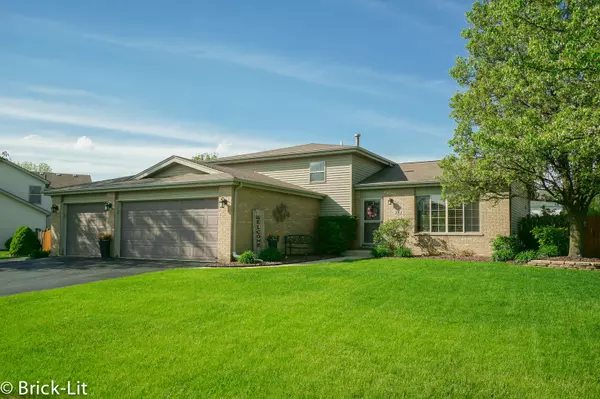$320,000
$319,900
For more information regarding the value of a property, please contact us for a free consultation.
385 Hancock DR New Lenox, IL 60451
4 Beds
2 Baths
0.41 Acres Lot
Key Details
Sold Price $320,000
Property Type Single Family Home
Sub Type Detached Single
Listing Status Sold
Purchase Type For Sale
Subdivision Liberty Square
MLS Listing ID 10717866
Sold Date 07/13/20
Style Quad Level
Bedrooms 4
Full Baths 2
Year Built 2000
Annual Tax Amount $6,377
Tax Year 2018
Lot Size 0.410 Acres
Lot Dimensions 18012
Property Description
Beautiful quad level home set in Liberty Square of New Lenox! This wonderful subdivision offers a park with scenic pond, walking trail, playground and basketball courts; set in a location that is minutes from shopping, dining, New Lenox Commons, the Metra station and interstate access. Boasting an oversized yard; the exterior features a 3 car garage, fenced-in yard, above ground pool (only 2 years old!), maintenance free deck, huge paver patio and a built-in firepit. Step inside to the immaculate interior which is bright, open and accented with vaulted ceilings, wood laminate flooring and neutral decor. Hosted in the main living area is a formal living room with vaulted ceiling, a large family room with new carpet (2019) and a well appointed kitchen with granite countertops, gray cabinets and new stainless steel appliances (November 2019). There are 2 full bathrooms and 4 bedrooms; including the master with a walk-in closet. To complete this home is a sub-basement that has been finished with a recreation room and storage room. Such a fantastic home, that has been impeccably maintained and beautifully decorated. Come view this one before its gone!
Location
State IL
County Will
Area New Lenox
Rooms
Basement Partial
Interior
Interior Features Vaulted/Cathedral Ceilings, Wood Laminate Floors, Walk-In Closet(s)
Heating Natural Gas, Forced Air
Cooling Central Air
Equipment Humidifier, TV-Dish, Ceiling Fan(s), Sump Pump, Radon Mitigation System
Fireplace N
Appliance Range, Microwave, Dishwasher, Refrigerator, Washer, Dryer
Laundry Gas Dryer Hookup, In Unit, Sink
Exterior
Exterior Feature Patio, Brick Paver Patio, Above Ground Pool, Fire Pit
Parking Features Attached
Garage Spaces 3.0
Community Features Park, Lake, Curbs, Sidewalks, Street Lights, Street Paved
Roof Type Asphalt
Building
Lot Description Fenced Yard, Landscaped
Sewer Public Sewer
Water Lake Michigan, Public
New Construction false
Schools
High Schools Lincoln-Way Central High School
School District 122 , 122, 210
Others
HOA Fee Include None
Ownership Fee Simple
Special Listing Condition None
Read Less
Want to know what your home might be worth? Contact us for a FREE valuation!

Our team is ready to help you sell your home for the highest possible price ASAP

© 2025 Listings courtesy of MRED as distributed by MLS GRID. All Rights Reserved.
Bought with Laura LePage • Century 21 Affiliated





