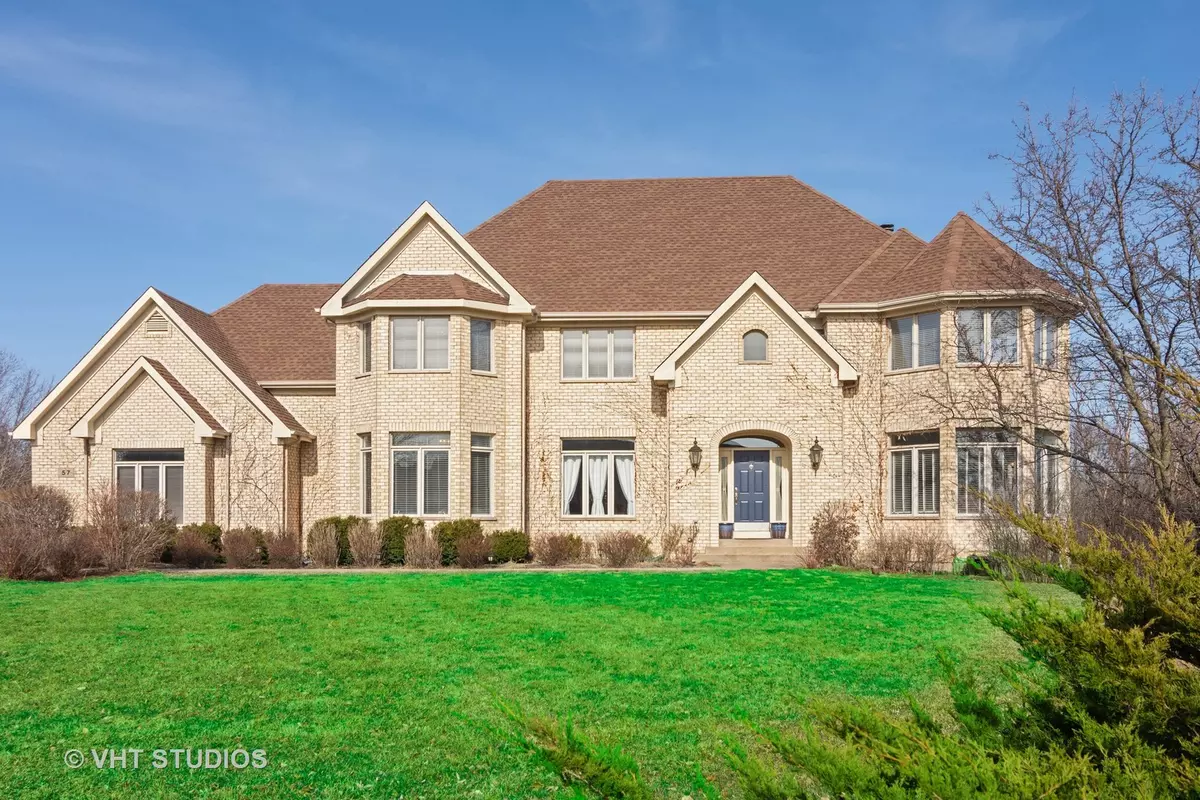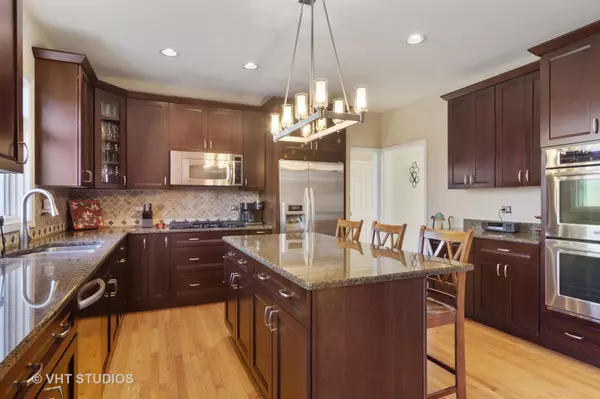$619,000
$629,900
1.7%For more information regarding the value of a property, please contact us for a free consultation.
57 Park View LN Hawthorn Woods, IL 60047
5 Beds
4 Baths
3,800 SqFt
Key Details
Sold Price $619,000
Property Type Single Family Home
Sub Type Detached Single
Listing Status Sold
Purchase Type For Sale
Square Footage 3,800 sqft
Price per Sqft $162
Subdivision Park Place Estates
MLS Listing ID 10713881
Sold Date 06/18/20
Style Traditional
Bedrooms 5
Full Baths 3
Half Baths 2
Year Built 1996
Annual Tax Amount $15,515
Tax Year 2019
Lot Size 1.510 Acres
Lot Dimensions 150X240X370X280
Property Description
Can not be showing until 5/3/20 Thank you, please ask your agent to call me for details! Absolutely stunning nature and water views throughout this expansive 5 bedroom home with three finished levels of living! Covered entry welcomes family & guests into this custom residence with two-story foyer, gleaming hardwood floors, huge windows, a sunny formal living room, convenient butler's pantry, formal dining room & neutral decor. Abundant cabinetry, granite counters, large center island & high-end built-in appliances make the kitchen a dream! The eating area has oversized windows and a glass door accessing the deck, and opens to the 2-story family room with floor-to-ceiling windows and fireplace. This floor plan is ideal for daily living as well as entertaining! Also on the main level are a lovely office/den with fireplace, laundry, and a 1st floor master, inlaw or nanny suite with full bath. 2nd floor master suite is airy and spacious with vaulted ceiling, beautiful property views, and a luxurious bath with dual sink vanity, soaking tub and separate shower. 3 more bedrooms, each with wonderful views, also on the 2nd floor. The full walk-out finished basement has ample recreation space, a custom fireplace, 4th full bath & kitchenette. Outside, a huge raised deck, patio and lawn overlook the water and mature trees. 1.5 acres on a cul-de-sac with city sewer. An excellent value in Spencer Loomis Elementary & LZ District 95!
Location
State IL
County Lake
Area Hawthorn Woods / Lake Zurich / Kildeer / Long Grove
Rooms
Basement Full, Walkout
Interior
Interior Features Vaulted/Cathedral Ceilings, Bar-Wet, First Floor Bedroom, In-Law Arrangement
Heating Natural Gas, Forced Air, Sep Heating Systems - 2+, Indv Controls, Zoned
Cooling Central Air, Zoned
Fireplaces Number 3
Fireplaces Type Wood Burning, Gas Starter
Equipment Humidifier, Water-Softener Owned, Ceiling Fan(s), Sump Pump, Air Purifier
Fireplace Y
Appliance Double Oven, Microwave, Dishwasher, Refrigerator, Bar Fridge
Exterior
Exterior Feature Deck, Patio
Parking Features Attached
Garage Spaces 3.0
Community Features Lake, Water Rights, Street Lights, Street Paved
Roof Type Asphalt
Building
Lot Description Landscaped, Pond(s)
Sewer Public Sewer
Water Private Well
New Construction false
Schools
Elementary Schools Spencer Loomis Elementary School
Middle Schools Lake Zurich Middle - N Campus
High Schools Lake Zurich High School
School District 95 , 95, 95
Others
HOA Fee Include None
Ownership Fee Simple
Special Listing Condition None
Read Less
Want to know what your home might be worth? Contact us for a FREE valuation!

Our team is ready to help you sell your home for the highest possible price ASAP

© 2024 Listings courtesy of MRED as distributed by MLS GRID. All Rights Reserved.
Bought with Patricia Hupperich • RE/MAX Suburban






