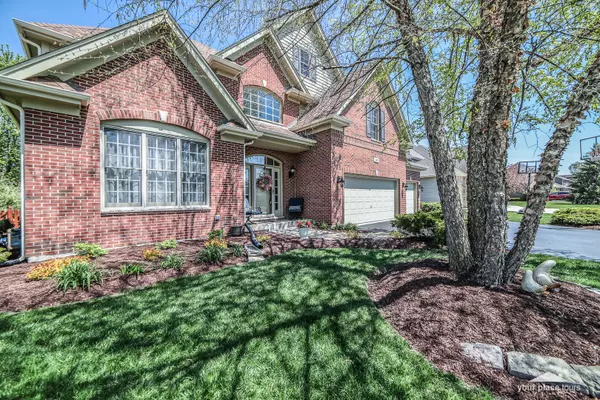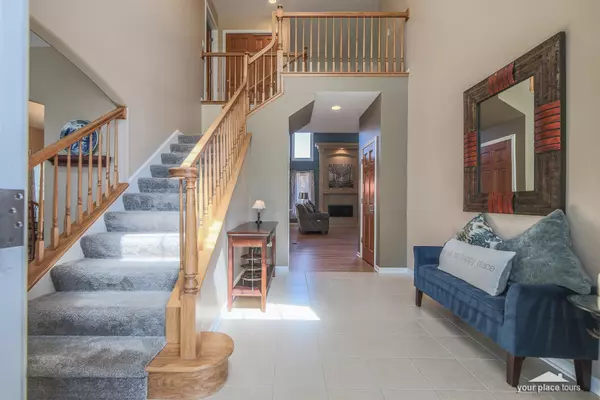$379,000
$383,000
1.0%For more information regarding the value of a property, please contact us for a free consultation.
330 Stonemill LN Oswego, IL 60543
5 Beds
3.5 Baths
3,861 SqFt
Key Details
Sold Price $379,000
Property Type Single Family Home
Sub Type Detached Single
Listing Status Sold
Purchase Type For Sale
Square Footage 3,861 sqft
Price per Sqft $98
Subdivision Mill Race Creek
MLS Listing ID 10713300
Sold Date 07/01/20
Bedrooms 5
Full Baths 3
Half Baths 1
HOA Fees $41/ann
Year Built 2004
Annual Tax Amount $9,804
Tax Year 2018
Lot Dimensions 73.5X147.23X81.32X138.41
Property Description
Quality construction, location & upgrades all meet here! Mill Race Creek is a community of upscale homes with common areas that include mature trees, multiple ponds, walking paths, a playground and tennis courts. This executive home on the east end of Mill Race Creek is truly move in ready and features an endless list of upgrades and recent improvements including: refinished hardwood flooring, remodeled master bath shower, fresh interior painting, new microwave (2020), roof, gutters, A/C system & controls (2019), and refrigerator and upper level carpeting (2018). The high-end finished basement will WOW you as you imagine entertaining guests or hanging out around the full wet bar and 2nd fireplace. You'll also find a 1st floor den on the main level and a 5th bedroom and full bath in the basement that could be used as guest quarters or a potential in-law set up. The outdoor space has been professionally landscaped and includes a fenced rear yard and large brick paver patio with built in fire-pit. All of this in a central Oswego location that is close to shopping, transportation and within excellent 308 school boundaries (Old Post Elementary, Thompson Jr. High and Oswego High School). See this home soon!
Location
State IL
County Kendall
Area Oswego
Rooms
Basement Full
Interior
Interior Features Vaulted/Cathedral Ceilings, Bar-Wet, Hardwood Floors, In-Law Arrangement, First Floor Laundry, Built-in Features, Walk-In Closet(s)
Heating Natural Gas, Forced Air
Cooling Central Air
Fireplaces Number 2
Fireplaces Type Gas Log
Equipment Ceiling Fan(s), Sump Pump
Fireplace Y
Appliance Range, Microwave, Dishwasher, Refrigerator, Washer, Dryer, Disposal, Stainless Steel Appliance(s)
Laundry Gas Dryer Hookup
Exterior
Exterior Feature Brick Paver Patio, Fire Pit
Parking Features Attached
Garage Spaces 3.0
Community Features Park, Tennis Court(s), Lake, Curbs, Sidewalks, Street Lights
Roof Type Asphalt
Building
Lot Description Fenced Yard, Landscaped, Mature Trees
Sewer Public Sewer
Water Public
New Construction false
Schools
Elementary Schools Old Post Elementary School
Middle Schools Thompson Junior High School
High Schools Oswego High School
School District 308 , 308, 308
Others
HOA Fee Include Other
Ownership Fee Simple w/ HO Assn.
Special Listing Condition Corporate Relo
Read Less
Want to know what your home might be worth? Contact us for a FREE valuation!

Our team is ready to help you sell your home for the highest possible price ASAP

© 2025 Listings courtesy of MRED as distributed by MLS GRID. All Rights Reserved.
Bought with Carol Guist • Baird & Warner





