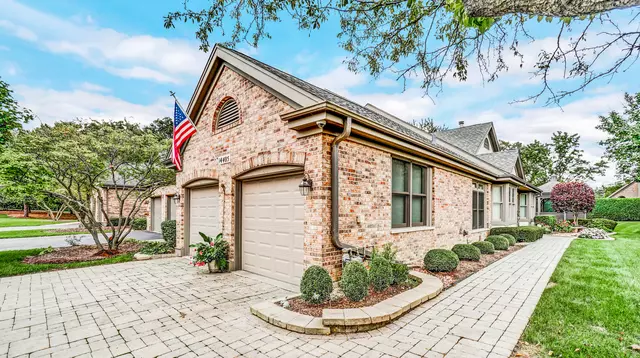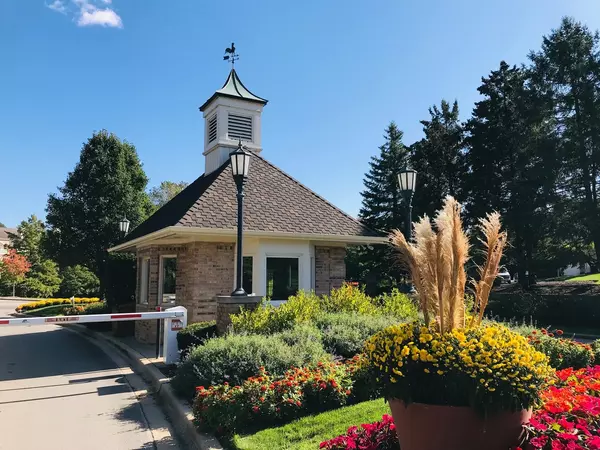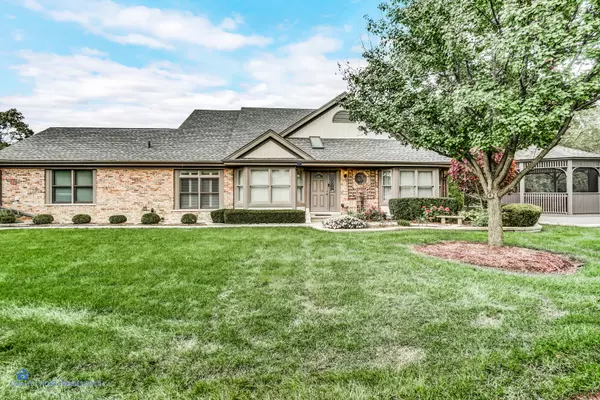$317,000
$339,000
6.5%For more information regarding the value of a property, please contact us for a free consultation.
14405 Crystal Tree DR Orland Park, IL 60462
2 Beds
2.5 Baths
2,100 SqFt
Key Details
Sold Price $317,000
Property Type Townhouse
Sub Type Townhouse-2 Story
Listing Status Sold
Purchase Type For Sale
Square Footage 2,100 sqft
Price per Sqft $150
Subdivision Crystal Tree
MLS Listing ID 10692905
Sold Date 06/23/20
Bedrooms 2
Full Baths 2
Half Baths 1
HOA Fees $331/mo
Rental Info Yes
Year Built 1990
Annual Tax Amount $5,878
Tax Year 2018
Lot Dimensions 39 X 121 X 60 X 128
Property Description
Perfect for You and Yours! Meticulously Maintained Residence in Upscale Crystal Tree Gated Community Surrounded by Beautiful Landscape, Privacy and Round the Clock Security. Paver Brick Drive and Walkway Leads to the Main Entrance Overlooking Lovely Gardens and Wooded Back Yard. Relax in the Spacious Gazebo Out Back. Interior Features Include Functional Floor Plan Featuring Luxurious Main Floor Master Suite with Two Closets, Whirlpool Bath and Separate Shower. Open Plan Living Room has Vaulted Ceiling, Fireplace, Doors Opening onto Patio. Attached is Formal Dining Room or Sitting Room. There is also a Main Floor Family Room Adjoining the Updated Kitchen. All High End Appliances Stay With the Home Including Washer and Dryer Located in Kitchen Alcove. Guest Powder Room also on the Main Level. Separate Quarters Upstairs Includes the Loft - Office, Second Bedroom with Adjoining Full Bath. Two Double Closets Plus a Bonus Room for Hobbies or Storage. Designer Finishing Throughout Includes Plantation Shuttered Window Treatments. The Garage is Heated and Epoxy Finish has Been Added to the Floor. Lots of Storage Space and Extra Shelving in the Basement. Space can be Finished to Suit New Owners Lifestyle. Current Owner has Spared No Expense on Home Maintenance and Updates.
Location
State IL
County Cook
Area Orland Park
Rooms
Basement Partial
Interior
Interior Features Vaulted/Cathedral Ceilings, Skylight(s), Hardwood Floors, First Floor Bedroom, In-Law Arrangement, First Floor Laundry, First Floor Full Bath, Storage
Heating Natural Gas
Cooling Central Air
Fireplaces Number 1
Fireplaces Type Gas Log
Equipment Humidifier, Security System, Ceiling Fan(s), Sump Pump, Backup Sump Pump;, Generator
Fireplace Y
Appliance Double Oven, Dishwasher, Refrigerator, Washer, Dryer, Stainless Steel Appliance(s), Cooktop
Laundry Gas Dryer Hookup, In Unit
Exterior
Exterior Feature Patio, Screened Patio, Brick Paver Patio, End Unit, Cable Access
Parking Features Attached
Garage Spaces 2.0
Roof Type Asphalt
Building
Lot Description Nature Preserve Adjacent, Irregular Lot, Landscaped, Mature Trees
Story 2
Sewer Public Sewer
Water Lake Michigan
New Construction false
Schools
Middle Schools High Point Elementary School
High Schools Carl Sandburg High School
School District 135 , 135, 230
Others
HOA Fee Include Insurance,Security,Exterior Maintenance,Lawn Care,Scavenger,Snow Removal
Ownership Fee Simple w/ HO Assn.
Special Listing Condition None
Pets Allowed Cats OK, Dogs OK
Read Less
Want to know what your home might be worth? Contact us for a FREE valuation!

Our team is ready to help you sell your home for the highest possible price ASAP

© 2024 Listings courtesy of MRED as distributed by MLS GRID. All Rights Reserved.
Bought with Mary Wallace • Coldwell Banker Realty






