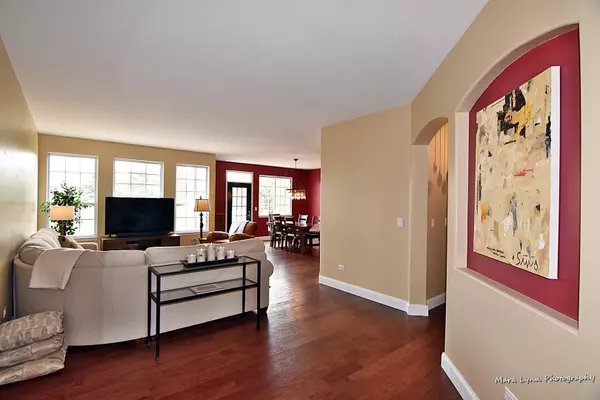$289,000
$299,000
3.3%For more information regarding the value of a property, please contact us for a free consultation.
2570 Lorraine CIR Geneva, IL 60134
3 Beds
2.5 Baths
2,077 SqFt
Key Details
Sold Price $289,000
Property Type Townhouse
Sub Type Townhouse-2 Story
Listing Status Sold
Purchase Type For Sale
Square Footage 2,077 sqft
Price per Sqft $139
Subdivision Fisher Farms Villas
MLS Listing ID 10707217
Sold Date 06/30/20
Bedrooms 3
Full Baths 2
Half Baths 1
HOA Fees $260/mo
Rental Info No
Year Built 2002
Annual Tax Amount $7,711
Tax Year 2019
Lot Dimensions 3227
Property Description
Spacious Dunhill model boasts a private deck with water views. This model is designed for easy entertaining with open 1st floor plan, wide plank low maintenance wood laminate flooring, 9' ceilings and upscale light fixtures.. Let the party flow right out to your 16'x22' maintenance free Trex deck with great views of the water. Cooking will be a joy in this kitchen - SS appliances, granite counters, glass tile back splash, and painted cabinets. HUGE master bedroom has vaulted ceilings, spacious sitting area with lots of windows overlooking pond; attached master bath. 10' ceilings on 2nd floor with 2 more bedrooms plus bonus flex room could be loft/office/den with balcony access. Finished basement with work room and plenty of storage. Walking distance to the Geneva Commons. Neighborhood amenities include parks, walking paths, and ponds. Home is within the highly rated Geneva school system. Enjoy a maintenance free lifestyle without compromising space in this wonderful home.
Location
State IL
County Kane
Area Geneva
Rooms
Basement Full
Interior
Interior Features Vaulted/Cathedral Ceilings, Wood Laminate Floors, Second Floor Laundry
Heating Natural Gas
Cooling Central Air
Fireplace N
Appliance Range, Microwave, Dishwasher, Refrigerator, Washer, Dryer, Disposal, Stainless Steel Appliance(s)
Exterior
Exterior Feature Deck, Storms/Screens
Parking Features Attached
Garage Spaces 2.0
Amenities Available Park
Roof Type Asphalt
Building
Lot Description Cul-De-Sac, Landscaped, Pond(s), Water View
Story 2
Sewer Public Sewer, Sewer-Storm
Water Public
New Construction false
Schools
Elementary Schools Heartland Elementary School
Middle Schools Geneva Middle School
High Schools Geneva Community High School
School District 304 , 304, 304
Others
HOA Fee Include Insurance,Exterior Maintenance,Lawn Care,Snow Removal
Ownership Fee Simple w/ HO Assn.
Special Listing Condition None
Pets Allowed Cats OK, Dogs OK
Read Less
Want to know what your home might be worth? Contact us for a FREE valuation!

Our team is ready to help you sell your home for the highest possible price ASAP

© 2025 Listings courtesy of MRED as distributed by MLS GRID. All Rights Reserved.
Bought with Stephen Lane • Singular Properties Inc





