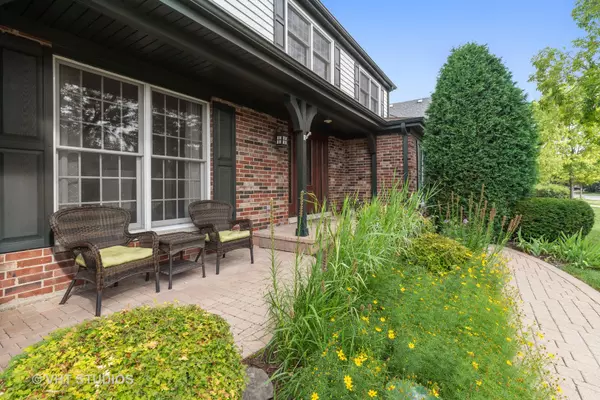$484,000
$499,900
3.2%For more information regarding the value of a property, please contact us for a free consultation.
1205 Virginia AVE Libertyville, IL 60048
5 Beds
3.5 Baths
3,179 SqFt
Key Details
Sold Price $484,000
Property Type Single Family Home
Sub Type Detached Single
Listing Status Sold
Purchase Type For Sale
Square Footage 3,179 sqft
Price per Sqft $152
Subdivision Winchester Estates
MLS Listing ID 10570108
Sold Date 03/30/20
Style Colonial
Bedrooms 5
Full Baths 3
Half Baths 1
Year Built 1987
Annual Tax Amount $13,549
Tax Year 2018
Lot Size 0.273 Acres
Lot Dimensions 93 X 127
Property Description
Premium location featuring an awesome and spacious fenced yard backing to landscaped open space. The sunroom overlooking the yard will definitely be one of your favorite spots for morning coffee, dinners and more. Exterior was updated in 2017 including Hardie Board siding, oversized gutters, kitchen sliders and front door. The main floor features a neutral and bright floor plan with traditional living room, dining room offerings, plus a large kitchen with eating space and a family room with fireplace and bar. The 1st floor mudroom and laundry space is very spacious and also includes a side exterior access door. Upstairs are 5 true bedrooms, including master bedroom suite with gorgeous and extensively renovated master bath. The finished lower level adds even more space with rec area, tv space and mini kitchenette, plus plenty of storage.
Location
State IL
County Lake
Area Green Oaks / Libertyville
Rooms
Basement Full
Interior
Interior Features Bar-Wet, Hardwood Floors, First Floor Laundry, Walk-In Closet(s)
Heating Natural Gas, Forced Air
Cooling Central Air
Fireplaces Number 1
Fireplaces Type Gas Log
Fireplace Y
Appliance Range, Microwave, Dishwasher, Washer, Dryer, Disposal
Exterior
Exterior Feature Porch
Parking Features Attached
Garage Spaces 2.0
Community Features Park, Curbs, Sidewalks, Street Lights, Street Paved
Roof Type Asphalt
Building
Sewer Public Sewer
Water Public
New Construction false
Schools
Elementary Schools Butterfield School
Middle Schools Highland Middle School
High Schools Libertyville High School
School District 70 , 70, 128
Others
HOA Fee Include None
Ownership Fee Simple
Special Listing Condition None
Read Less
Want to know what your home might be worth? Contact us for a FREE valuation!

Our team is ready to help you sell your home for the highest possible price ASAP

© 2024 Listings courtesy of MRED as distributed by MLS GRID. All Rights Reserved.
Bought with Jane Lee • RE/MAX Top Performers






