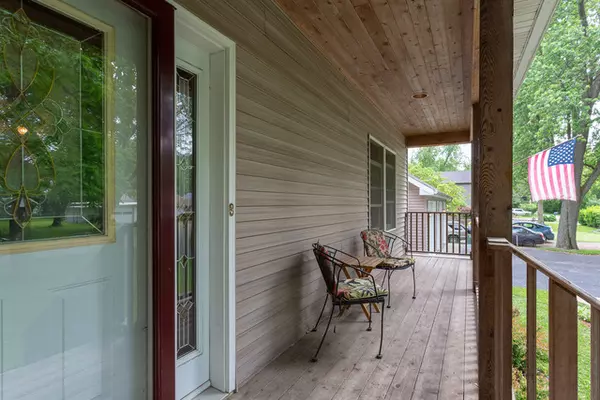$235,000
$225,000
4.4%For more information regarding the value of a property, please contact us for a free consultation.
141 Sunnyside AVE Crystal Lake, IL 60014
3 Beds
2.5 Baths
2,300 SqFt
Key Details
Sold Price $235,000
Property Type Single Family Home
Sub Type Detached Single
Listing Status Sold
Purchase Type For Sale
Square Footage 2,300 sqft
Price per Sqft $102
Subdivision North Shore
MLS Listing ID 10170331
Sold Date 03/11/19
Style Contemporary
Bedrooms 3
Full Baths 2
Half Baths 1
HOA Fees $10/ann
Year Built 2006
Annual Tax Amount $7,329
Tax Year 2016
Lot Size 0.295 Acres
Lot Dimensions 100' X 130'
Property Description
SELLER SAYS IT'S TIME TO MAKE AN OFFER! LIVE THE "LAKE LIFE" YEAR ROUND! Your 2005 built 2-Story forever home, sits right in the heart of Crystal Lake, steps from THE LAKE! Full lake rights and full lake access here. Enjoy beautiful summer nights on your full-length front porch or oversized back deck. Gorgeous hickory hardwood on main level. Cathedral ceilings with skylights when you walk in the front door. The kitchen features a big butcher block island and SS appliances. FIRST FLOOR MASTER SUITE + FIRST FLOOR LAUNDRY/MUD ROOM. Walk right upstairs and find 2 BIG BDs+ HUGE LOFT. Full Bath + 2nd laundry hook-up up there as well! Giant oversized 3-car garage--you can fit a car-lift in this garage, as well as ample boat & workshop storage. Floors are fully tubed and ready for heating system. City water/sewer here + whole house generator! Convenient Crystal Lake location! Walk to Lippold Park and enjoy all the fun it has to offer. Golf, skate, batting cages, picnic, disc golf, & more.
Location
State IL
County Mc Henry
Area Crystal Lake / Lakewood / Prairie Grove
Rooms
Basement Full
Interior
Interior Features Vaulted/Cathedral Ceilings, Hardwood Floors, First Floor Bedroom, First Floor Laundry, First Floor Full Bath
Heating Natural Gas
Cooling Central Air
Equipment Sump Pump, Generator
Fireplace N
Appliance Double Oven, Dishwasher, Refrigerator, Disposal, Stainless Steel Appliance(s), Cooktop, Range Hood
Exterior
Exterior Feature Deck, Porch
Parking Features Detached
Garage Spaces 3.0
Community Features Water Rights, Street Paved
Building
Lot Description Fenced Yard, Water Rights
Sewer Public Sewer
Water Public
New Construction false
Schools
Elementary Schools South Elementary School
Middle Schools South Elementary School
School District 47 , 47, 47
Others
HOA Fee Include Lake Rights
Ownership Fee Simple
Special Listing Condition None
Read Less
Want to know what your home might be worth? Contact us for a FREE valuation!

Our team is ready to help you sell your home for the highest possible price ASAP

© 2024 Listings courtesy of MRED as distributed by MLS GRID. All Rights Reserved.
Bought with Konnerth Realty Group






