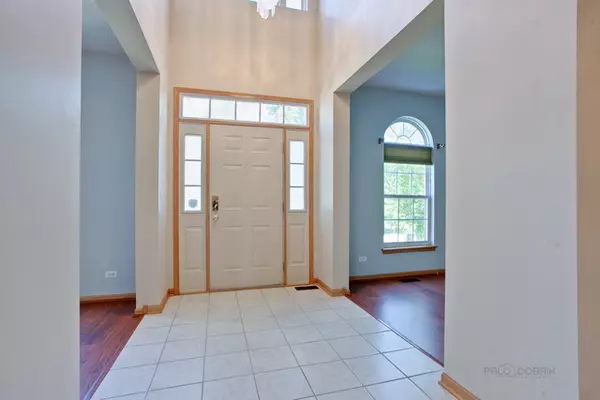$262,000
$259,000
1.2%For more information regarding the value of a property, please contact us for a free consultation.
471 Mockingbird CT Lindenhurst, IL 60046
5 Beds
3 Baths
3,000 SqFt
Key Details
Sold Price $262,000
Property Type Single Family Home
Sub Type Detached Single
Listing Status Sold
Purchase Type For Sale
Square Footage 3,000 sqft
Price per Sqft $87
Subdivision Country Place
MLS Listing ID 10169607
Sold Date 03/25/19
Bedrooms 5
Full Baths 3
HOA Fees $24/ann
Year Built 1998
Annual Tax Amount $12,730
Tax Year 2017
Lot Size 0.360 Acres
Lot Dimensions 156 X 130 X 75 X 76 X 60
Property Description
Great floorplan in the big Bentley model, in Country Place. The most popular floorplan is open and features a sunroom and LARGE kitchen with center island and stainless steel appliances. So much space, including a first floor office which can also be a 5th bedroom, next to a 1st floor full bath...super versatile! Check out the full English and finished basement, adding 1100 sq. ft of extra living space, including 2 extra bedroom possibilities...so spread out and enjoy! 4 bedrooms upstairs includes and mega master bedroom and bathroom.Check out this great Cul-de-sac location, with one of the largest lots in the subdivision, this home has it all and ready for its new owners!
Location
State IL
County Lake
Area Lake Villa / Lindenhurst
Rooms
Basement Full, English
Interior
Interior Features Bar-Wet, Wood Laminate Floors, First Floor Bedroom, In-Law Arrangement, First Floor Laundry, First Floor Full Bath
Heating Natural Gas, Forced Air
Cooling Central Air
Fireplaces Number 1
Fireplaces Type Wood Burning, Gas Starter
Fireplace Y
Appliance Range, Dishwasher, Refrigerator, High End Refrigerator, Stainless Steel Appliance(s)
Exterior
Parking Features Attached
Garage Spaces 2.5
Building
Lot Description Cul-De-Sac
Sewer Public Sewer
Water Public
New Construction false
Schools
School District 24 , 24, 127
Others
HOA Fee Include Insurance
Ownership Fee Simple
Special Listing Condition None
Read Less
Want to know what your home might be worth? Contact us for a FREE valuation!

Our team is ready to help you sell your home for the highest possible price ASAP

© 2024 Listings courtesy of MRED as distributed by MLS GRID. All Rights Reserved.
Bought with @properties






