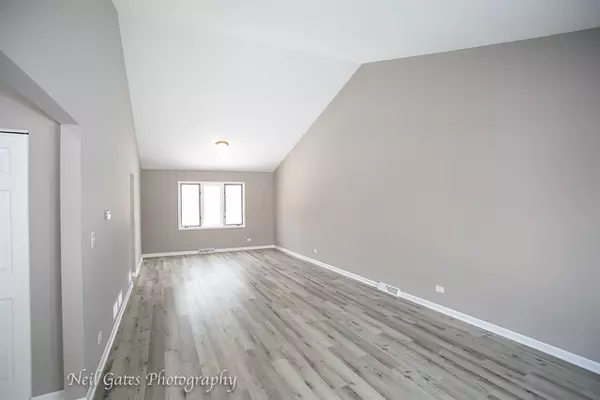$318,000
$324,700
2.1%For more information regarding the value of a property, please contact us for a free consultation.
204 Windsor DR Bartlett, IL 60103
3 Beds
2.5 Baths
2,072 SqFt
Key Details
Sold Price $318,000
Property Type Single Family Home
Sub Type Detached Single
Listing Status Sold
Purchase Type For Sale
Square Footage 2,072 sqft
Price per Sqft $153
Subdivision Brampton Place
MLS Listing ID 10166658
Sold Date 02/26/19
Style Colonial
Bedrooms 3
Full Baths 2
Half Baths 1
HOA Fees $39/ann
Year Built 1989
Annual Tax Amount $8,308
Tax Year 2017
Lot Size 6,799 Sqft
Lot Dimensions 6799 SF
Property Description
Great curb appeal and open layout with stunning cathedral ceilings, over-sized windows, huge family room with wood burning fireplace, modern kitchen and full basement. Lovingly cared for home with 3 bedrooms, loft and 2.1 baths. Grand 2-story entry with a coat closet and staircase leading to the upper level. Bright living room open to the dining area are great to entertain your guests. Updated chef's kitchen features 42" white shaker style cabinets, granite counters, undermount sink, gooseneck faucet and stainless steel appliances. Breakfast area with a slider to nice backyard with a deck in private yard. Wood burning fireplace with white mantel and can lighting in the bright family room. 2nd level features loft that could be used as an office nook, newly carpeted bedrooms and Master Suite with high ceiling, walk-in closet and updated bath. Full basement with laundry and new water heater. 2.5 garage and plenty of parking space. This home will not last.
Location
State IL
County Du Page
Area Bartlett
Rooms
Basement Full
Interior
Interior Features Vaulted/Cathedral Ceilings, Walk-In Closet(s)
Heating Natural Gas, Forced Air
Cooling Central Air
Fireplaces Number 1
Fireplaces Type Attached Fireplace Doors/Screen, Gas Starter
Equipment Ceiling Fan(s), Sump Pump
Fireplace Y
Appliance Range, Microwave, Dishwasher, Refrigerator
Exterior
Exterior Feature Deck
Parking Features Attached
Garage Spaces 2.5
Community Features Sidewalks, Street Lights, Street Paved
Roof Type Asphalt
Building
Lot Description Landscaped
Sewer Public Sewer
Water Public
New Construction false
Schools
Elementary Schools Centennial School
Middle Schools East View Middle School
High Schools Bartlett High School
School District 46 , 46, 46
Others
HOA Fee Include Other
Ownership Fee Simple w/ HO Assn.
Special Listing Condition None
Read Less
Want to know what your home might be worth? Contact us for a FREE valuation!

Our team is ready to help you sell your home for the highest possible price ASAP

© 2025 Listings courtesy of MRED as distributed by MLS GRID. All Rights Reserved.
Bought with Coldwell Banker Residential





