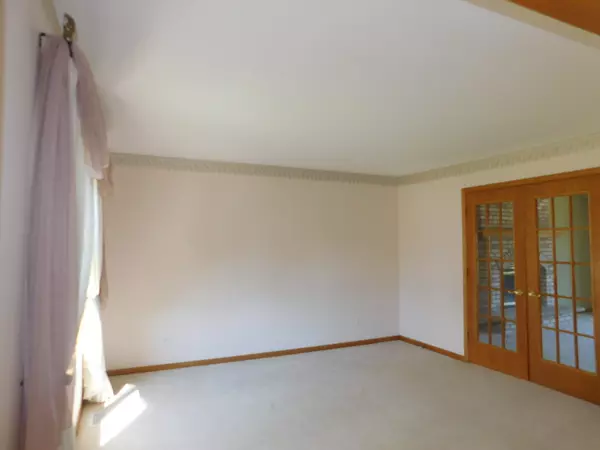$355,000
$349,900
1.5%For more information regarding the value of a property, please contact us for a free consultation.
17547 Jennifer DR Orland Park, IL 60467
4 Beds
2.5 Baths
2,636 SqFt
Key Details
Sold Price $355,000
Property Type Single Family Home
Sub Type Detached Single
Listing Status Sold
Purchase Type For Sale
Square Footage 2,636 sqft
Price per Sqft $134
Subdivision Eagle Ridge Ii
MLS Listing ID 10165405
Sold Date 07/15/19
Bedrooms 4
Full Baths 2
Half Baths 1
Year Built 1998
Annual Tax Amount $8,607
Tax Year 2017
Lot Size 10,031 Sqft
Lot Dimensions 77 X 130
Property Description
Fabulous 2 Story Georgian home in desirable Eagle Ridge II Subdivision! This home features: 4 bedrooms, 2.5 baths, main level office and laundry, Spacious kitchen with center island and lots of cabinets. New Kitchen Appliances. custom ceilings, huge walk-in pantry, hardwood floors in foyer and kitchen, family room with brick fireplace, great fenced-in yard,. Partial Finished basement with rough in full bath,- great potential!. Wonderful Area of Orland Park! Make this your New Home in the New Year!
Location
State IL
County Cook
Area Orland Park
Rooms
Basement Partial
Interior
Interior Features Skylight(s), Hardwood Floors, First Floor Bedroom, First Floor Laundry
Heating Natural Gas, Radiant
Cooling Central Air
Fireplaces Number 1
Fireplaces Type Wood Burning
Fireplace Y
Appliance Range, Microwave, Dishwasher
Exterior
Exterior Feature Patio
Parking Features Attached
Garage Spaces 2.0
Community Features Sidewalks, Street Lights, Street Paved
Roof Type Asphalt
Building
Lot Description Fenced Yard
Sewer Public Sewer
Water Lake Michigan
New Construction false
Schools
Middle Schools Century Junior High School
High Schools Carl Sandburg High School
School District 135 , 135, 230
Others
HOA Fee Include None
Ownership Fee Simple
Special Listing Condition REO/Lender Owned
Read Less
Want to know what your home might be worth? Contact us for a FREE valuation!

Our team is ready to help you sell your home for the highest possible price ASAP

© 2024 Listings courtesy of MRED as distributed by MLS GRID. All Rights Reserved.
Bought with Laura Alberts • Coldwell Banker Residential






