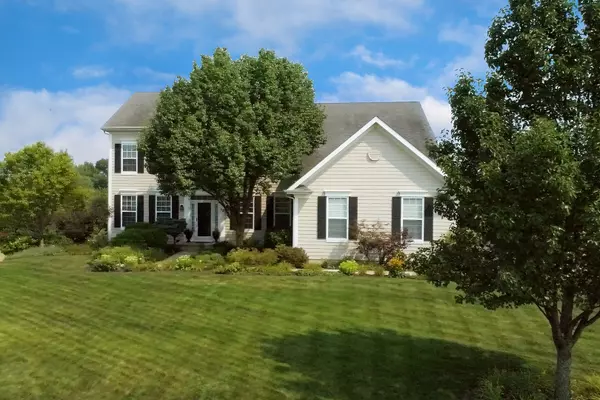$477,000
$489,000
2.5%For more information regarding the value of a property, please contact us for a free consultation.
12 Forest View DR Hawthorn Woods, IL 60047
4 Beds
4.5 Baths
4,461 SqFt
Key Details
Sold Price $477,000
Property Type Single Family Home
Sub Type Detached Single
Listing Status Sold
Purchase Type For Sale
Square Footage 4,461 sqft
Price per Sqft $106
Subdivision The Summit
MLS Listing ID 10163087
Sold Date 03/29/19
Style Colonial
Bedrooms 4
Full Baths 4
Half Baths 1
HOA Fees $37/ann
Year Built 2000
Annual Tax Amount $12,986
Tax Year 2017
Lot Size 0.510 Acres
Lot Dimensions 102X146X168X238
Property Description
Tremendous value and curb appeal in this Colonial home adjacent to nature preserve. Sophisticated design, comfortable floor plan plus lots of upgrades done here to impress future owner. Welcoming 2-story foyer leads everyone to a formal living & dining rooms, hardwood floors throughout main level & picture windows giving lots of nature views. Grand family room with soaring ceilings & lovely fireplace opens up to a gorgeous Chef's kitchen with SS appliances, island with breakfast bar, Corian countertops, 42" custom oak cabinets, pantry & an eating area with access to deck. Main level study and laundry rooms are a plus! Flawless master bed has tray ceiling, carpeted floor, 2 walk-in closets & a spa-like master bath with dual sinks, Jetted tub, glass-enclosed shower & vaulted ceiling. Full, finished walkout basement boasts huge space for recreation with wet-bar, playroom, game room, full bath & a fantastic access to outdoors for you to enjoy! Have fun inside and out!
Location
State IL
County Lake
Area Hawthorn Woods / Lake Zurich / Kildeer / Long Grove
Rooms
Basement Walkout
Interior
Interior Features Vaulted/Cathedral Ceilings, Bar-Wet, Hardwood Floors, First Floor Laundry
Heating Natural Gas
Cooling Central Air
Fireplaces Number 1
Fireplaces Type Attached Fireplace Doors/Screen, Gas Log, Gas Starter
Equipment Humidifier, Water-Softener Owned, Ceiling Fan(s), Sump Pump, Backup Sump Pump;
Fireplace Y
Appliance Range, Microwave, Dishwasher, Refrigerator, Washer, Dryer, Disposal, Stainless Steel Appliance(s)
Exterior
Exterior Feature Deck
Parking Features Attached
Garage Spaces 3.0
Community Features Street Paved
Building
Lot Description Nature Preserve Adjacent, Water View
Sewer Public Sewer
Water Private Well
New Construction false
Schools
Elementary Schools Fremont Elementary School
Middle Schools Fremont Middle School
High Schools Adlai E Stevenson High School
School District 79 , 79, 125
Others
HOA Fee Include Lawn Care,Other
Ownership Fee Simple
Special Listing Condition None
Read Less
Want to know what your home might be worth? Contact us for a FREE valuation!

Our team is ready to help you sell your home for the highest possible price ASAP

© 2024 Listings courtesy of MRED as distributed by MLS GRID. All Rights Reserved.
Bought with ARB Realty, Inc.






