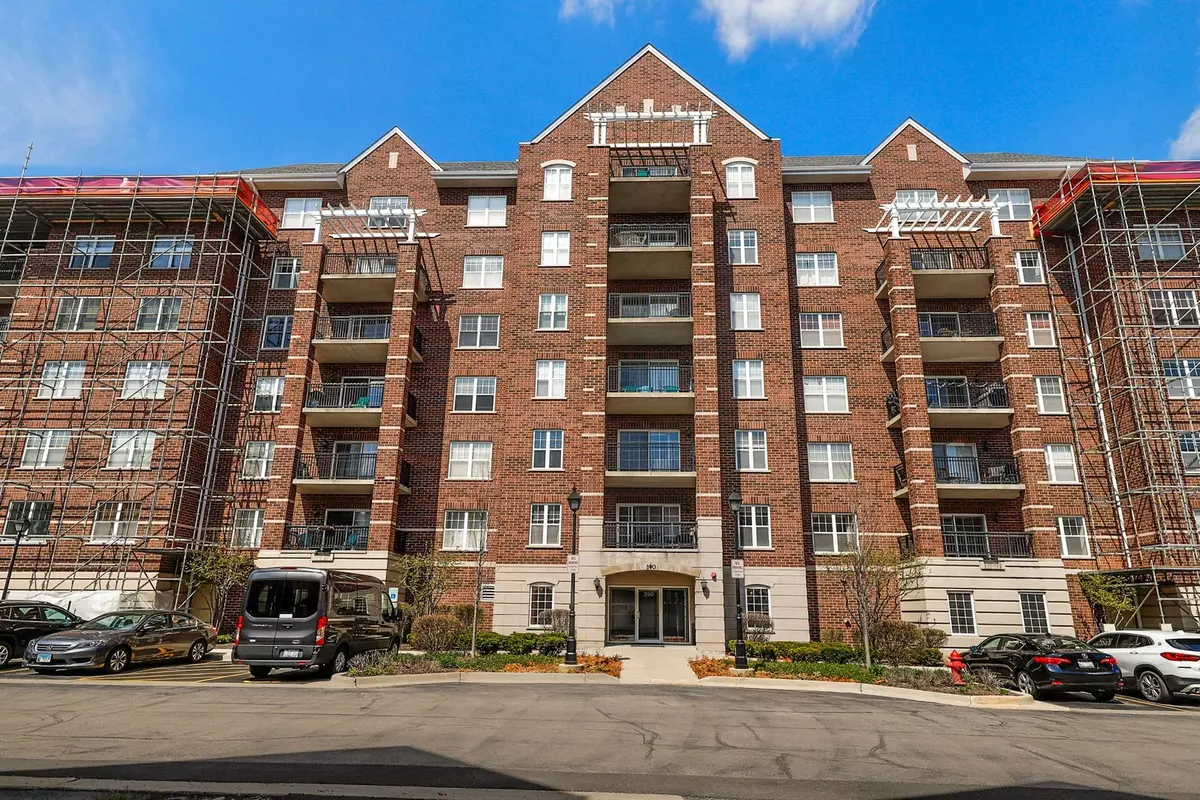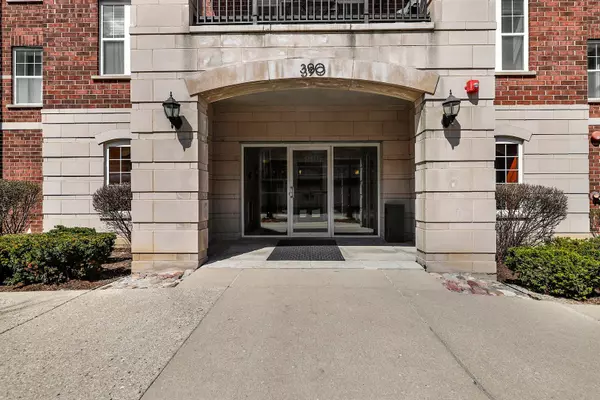$183,500
$187,000
1.9%For more information regarding the value of a property, please contact us for a free consultation.
390 W Mahogany CT #607 Palatine, IL 60067
2 Beds
2 Baths
Key Details
Sold Price $183,500
Property Type Condo
Sub Type Condo
Listing Status Sold
Purchase Type For Sale
Subdivision The Groves Of Palatine
MLS Listing ID 10689981
Sold Date 06/02/20
Bedrooms 2
Full Baths 2
HOA Fees $454/mo
Rental Info Yes
Year Built 2005
Annual Tax Amount $3,421
Tax Year 2018
Lot Dimensions COMMON
Property Description
AFFORDABLE ~ MODERN Split bedroom Floor plan is designed for PEACE & PRIVACY and maximizes living space more efficiently (no hallways). Spacious Master En-suite has oversize walk-in closet. FULL SIZE kitchen has new refrigerator, granite counters and breakfast bar for informal eating. Open central living concept features Brazilian Cherry Hardwood flooring and updated tall baseboard trim & crown molding. South Eastern Exposure let's in all the light including the winter months and you'll love the Private (15 X 9) covered terrace! Extra storage in laundry room and additional WALK-IN storage (10 X 8) in front of heated INTERIOR garage space #22 and abundant guest parking. CLOSEST BUILDING TO METRA ~ NO NEED TO PURCHASE PARKING FOR TRAIN! Freshly painted neutral and Move-in Ready! *VACANT *SAFE *EASY *GO & SHOW* QUICK CLOSE AVAILABLE! Watch the 3D tour and hurry over!!
Location
State IL
County Cook
Area Palatine
Rooms
Basement None
Interior
Interior Features Elevator, Hardwood Floors, First Floor Bedroom, First Floor Laundry, First Floor Full Bath, Laundry Hook-Up in Unit, Storage, Flexicore, Walk-In Closet(s)
Heating Natural Gas, Forced Air
Cooling Central Air
Equipment CO Detectors, Ceiling Fan(s)
Fireplace N
Appliance Range, Microwave, Dishwasher, Refrigerator, Washer, Dryer, Disposal
Laundry In Unit
Exterior
Exterior Feature Balcony
Parking Features Attached
Garage Spaces 1.0
Amenities Available Bike Room/Bike Trails, Elevator(s), Exercise Room, Storage, Party Room
Building
Lot Description Common Grounds, Landscaped
Story 7
Sewer Public Sewer
Water Lake Michigan
New Construction false
Schools
Elementary Schools Stuart R Paddock School
Middle Schools Plum Grove Junior High School
High Schools Wm Fremd High School
School District 15 , 15, 211
Others
HOA Fee Include Water,Parking,Insurance,Security,TV/Cable,Exercise Facilities,Exterior Maintenance,Lawn Care,Scavenger,Snow Removal
Ownership Condo
Special Listing Condition None
Pets Allowed Additional Pet Rent, Cats OK, Dogs OK, Number Limit
Read Less
Want to know what your home might be worth? Contact us for a FREE valuation!

Our team is ready to help you sell your home for the highest possible price ASAP

© 2024 Listings courtesy of MRED as distributed by MLS GRID. All Rights Reserved.
Bought with Mitchell Gabel • @properties






