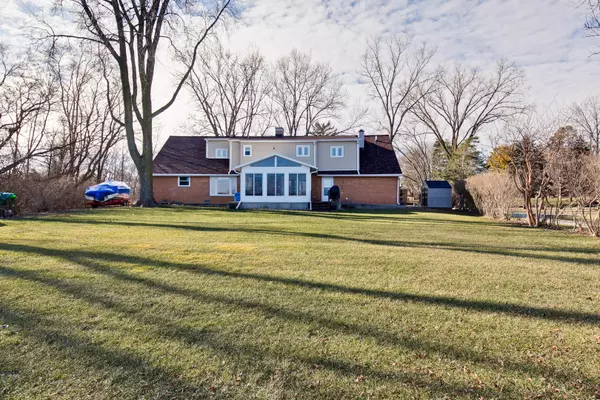$405,000
$450,000
10.0%For more information regarding the value of a property, please contact us for a free consultation.
34931 N GOGOL AVE Ingleside, IL 60041
4 Beds
4 Baths
2,657 SqFt
Key Details
Sold Price $405,000
Property Type Single Family Home
Sub Type Detached Single
Listing Status Sold
Purchase Type For Sale
Square Footage 2,657 sqft
Price per Sqft $152
Subdivision Lake View Hills
MLS Listing ID 10172530
Sold Date 04/19/19
Bedrooms 4
Full Baths 4
HOA Fees $8/ann
Year Built 1965
Annual Tax Amount $9,359
Tax Year 2017
Lot Size 0.377 Acres
Lot Dimensions 105X155X103X164
Property Description
Looking for that special waterfront home, then this one is for you. Huge updated eat in kitchen with breakfast bar, SS appliances, newer cabinets and counters. Separate formal dining room offers charming built in cabinets, lakeviews and HW floors that flow into the living room. Living room is complete with WBF and bay windows. 1st floor master is situated like a private suite with detached full bath and additional bedroom/office with stairs that lead to the 2nd floor bonus room. 2nd floor also offers huge living room, 2nd kitchen, 2 full baths, and 2 bedrooms with new carpeting throughout that could make a nice in law arrangement. Bright and inviting sunroom would make a great place to entertain or watch the sunrise, if you prefer to entertain outside the waterfront deck is the perfect place for you that's just steps from your private pier. This beautiful brick home sits on 105' ft of Red Head Lake shoreline. Enjoy quiet Red Head lake AND the fun on the Chain. Home not in flood plain
Location
State IL
County Lake
Area Ingleside
Rooms
Basement None
Interior
Interior Features Hardwood Floors, First Floor Bedroom, In-Law Arrangement, First Floor Laundry, First Floor Full Bath
Heating Natural Gas, Forced Air
Cooling Central Air
Fireplaces Number 1
Fireplaces Type Wood Burning
Equipment Humidifier, Water-Softener Owned, CO Detectors, Ceiling Fan(s), Sump Pump
Fireplace Y
Appliance Double Oven, Range, Microwave, Dishwasher, Refrigerator, Washer, Dryer, Stainless Steel Appliance(s), Water Softener Owned
Exterior
Exterior Feature Deck, Patio, Storms/Screens
Parking Features Attached
Garage Spaces 2.0
Community Features Dock, Street Paved
Roof Type Asphalt
Building
Lot Description Chain of Lakes Frontage, Lake Front
Sewer Septic-Private
Water Private Well
New Construction false
Schools
Elementary Schools Big Hollow Elementary School
Middle Schools Big Hollow School
High Schools Grant Community High School
School District 38 , 38, 124
Others
HOA Fee Include Lake Rights,Other
Ownership Fee Simple w/ HO Assn.
Special Listing Condition Home Warranty
Read Less
Want to know what your home might be worth? Contact us for a FREE valuation!

Our team is ready to help you sell your home for the highest possible price ASAP

© 2025 Listings courtesy of MRED as distributed by MLS GRID. All Rights Reserved.
Bought with Rosanne Sledz • Weichert Realtors-McKee Real Estate





