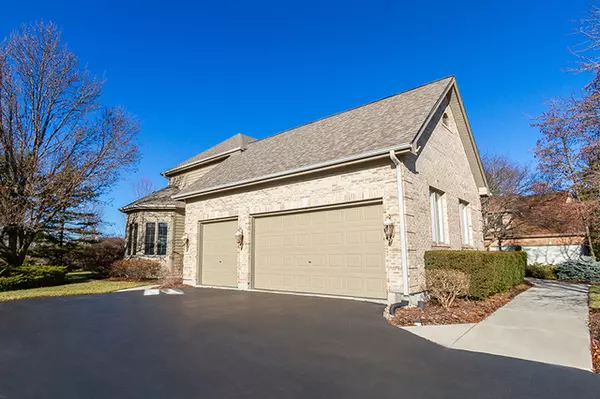$374,500
$384,900
2.7%For more information regarding the value of a property, please contact us for a free consultation.
135 Boulder DR Lake In The Hills, IL 60156
4 Beds
2.5 Baths
2,968 SqFt
Key Details
Sold Price $374,500
Property Type Single Family Home
Sub Type Detached Single
Listing Status Sold
Purchase Type For Sale
Square Footage 2,968 sqft
Price per Sqft $126
Subdivision Boulder Ridge Estates
MLS Listing ID 10172069
Sold Date 03/04/19
Style Traditional
Bedrooms 4
Full Baths 2
Half Baths 1
HOA Fees $47/ann
Year Built 1993
Annual Tax Amount $12,660
Tax Year 2017
Lot Size 0.572 Acres
Lot Dimensions 24,928 SQ FT LOT
Property Description
Move right in! King model in desirable Boulder Ridge Estates ready for new owners! Brick exterior, extended driveway, & side load 3 car garage offers tons of curb appeal! 2 story foyer welcomes you home! Gourmet kitchen features an abundance of all white cabinetry, granite island, pendant lighting, & all white appliances! Breakfast nook with large windows allowing for plenty of natural light! Family room boasts soaring ceilings, wall of widows, eye catching brick fireplace & sliding door to patio! Formal living & dining room~ perfect for entertaining! Den with built in shelving makes for a great home office! Spacious master suite with walk in closet, & private bath with soaking tub, separate shower & double vanity! 3 additional bedrooms offers tons of space for your family! Backyard shows off deck! Other updates include fresh paint, furnace 2013, zoned AC 2013, roof 2014, sump pump 2016 & so much more!
Location
State IL
County Mc Henry
Area Lake In The Hills
Rooms
Basement Full
Interior
Interior Features Vaulted/Cathedral Ceilings, Skylight(s), Hardwood Floors, First Floor Laundry
Heating Natural Gas, Forced Air, Zoned
Cooling Central Air
Fireplaces Number 1
Fireplaces Type Gas Log, Gas Starter
Equipment Humidifier, Water-Softener Owned, Security System, CO Detectors, Ceiling Fan(s), Sump Pump
Fireplace Y
Appliance Range, Microwave, Dishwasher, Refrigerator, Washer, Dryer, Disposal, Built-In Oven, Water Purifier Owned
Exterior
Exterior Feature Deck, Storms/Screens
Parking Features Attached
Garage Spaces 3.0
Community Features Street Lights, Street Paved
Roof Type Asphalt
Building
Lot Description Landscaped
Sewer Public Sewer
Water Public
New Construction false
Schools
Elementary Schools Mackeben Elementary School
Middle Schools Huntley Middle School
High Schools Huntley High School
School District 158 , 158, 158
Others
HOA Fee Include Other
Ownership Fee Simple w/ HO Assn.
Special Listing Condition None
Read Less
Want to know what your home might be worth? Contact us for a FREE valuation!

Our team is ready to help you sell your home for the highest possible price ASAP

© 2024 Listings courtesy of MRED as distributed by MLS GRID. All Rights Reserved.
Bought with Realty Executives Advance






