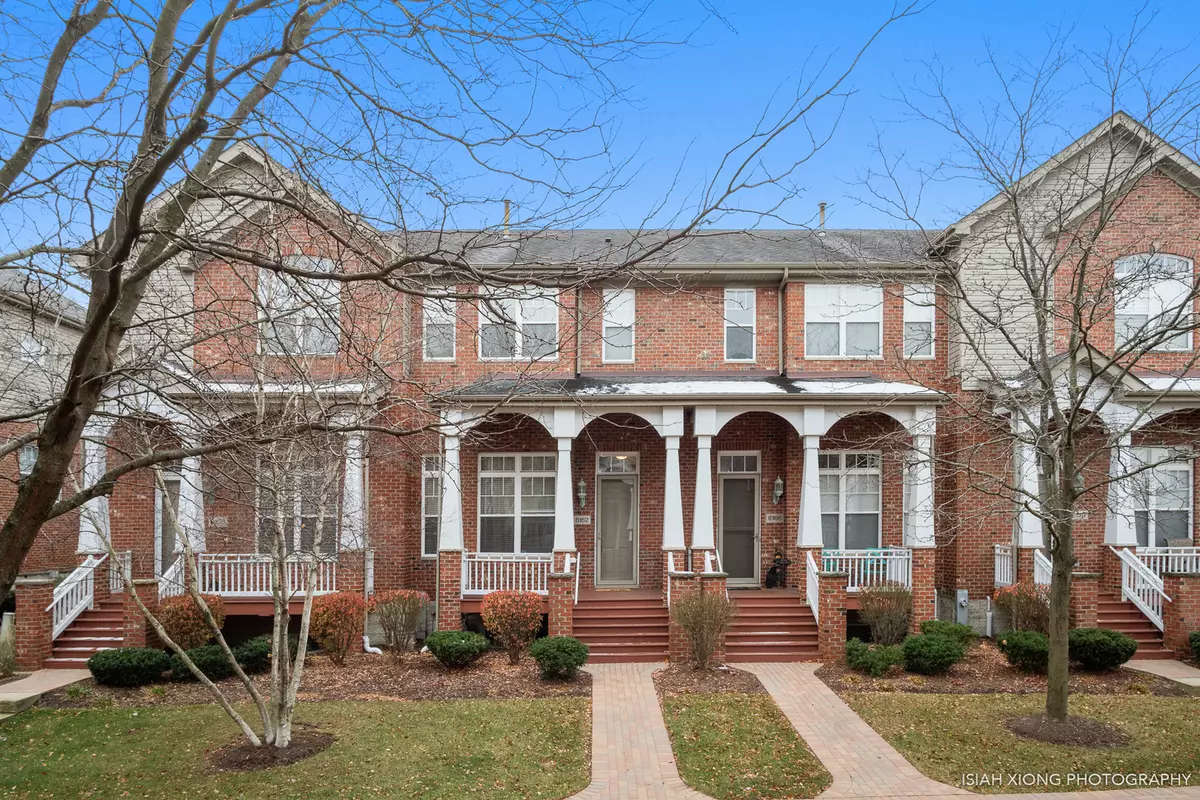$247,500
$254,000
2.6%For more information regarding the value of a property, please contact us for a free consultation.
6162 River Bend DR Lisle, IL 60532
2 Beds
2.5 Baths
1,551 SqFt
Key Details
Sold Price $247,500
Property Type Townhouse
Sub Type Townhouse-2 Story
Listing Status Sold
Purchase Type For Sale
Square Footage 1,551 sqft
Price per Sqft $159
Subdivision River Bend
MLS Listing ID 10162777
Sold Date 02/21/19
Bedrooms 2
Full Baths 2
Half Baths 1
HOA Fees $250/mo
Rental Info Yes
Year Built 2002
Annual Tax Amount $7,457
Tax Year 2017
Lot Dimensions 59X20
Property Description
Fantastic opportunity in the beautifully maintained River Bend community! Enjoy this 2 bedroom 2.5 Bath + Basement townhome overlooking the courtyard. This home has beautiful hardwood flooring, large kitchen with massive granite countertops, vaulted ceilings, recessed lighting & open floorplan. Upstairs offers two large bedrooms, each with their own attached bathrooms and vaulted ceilings. The master suite is perfect with a walk-in shower, double vanities and oversized walk-in closet. Enjoy the convenience of 2nd floor laundry, basement for storage or play, attached 2-car garage and two outdoor porches. Conveniently located near golf courses, shopping, Lisle Train station, I88, I355 & Route 53, Downtown Naperville & Downtown Lisle - Perfect for all commuters! Plenty of extra parking for guests. A great community feel! Priced to sell!
Location
State IL
County Du Page
Area Lisle
Rooms
Basement Partial
Interior
Interior Features Vaulted/Cathedral Ceilings, Hardwood Floors, In-Law Arrangement, Second Floor Laundry, Laundry Hook-Up in Unit
Heating Natural Gas
Cooling Central Air
Equipment Humidifier, TV-Cable, TV-Dish, Security System, Ceiling Fan(s), Sump Pump
Fireplace N
Appliance Range, Microwave, Dishwasher, Refrigerator, Washer, Dryer, Disposal, Stainless Steel Appliance(s)
Exterior
Exterior Feature Balcony, Deck
Parking Features Attached
Garage Spaces 2.0
Building
Story 2
Sewer Public Sewer
Water Lake Michigan
New Construction false
Schools
Elementary Schools Goodrich Elementary School
Middle Schools Thomas Jefferson Junior High Sch
High Schools North High School
School District 68 , 68, 99
Others
HOA Fee Include Parking,Insurance,Exterior Maintenance,Lawn Care,Scavenger,Snow Removal
Ownership Fee Simple w/ HO Assn.
Special Listing Condition None
Pets Allowed Cats OK, Dogs OK
Read Less
Want to know what your home might be worth? Contact us for a FREE valuation!

Our team is ready to help you sell your home for the highest possible price ASAP

© 2025 Listings courtesy of MRED as distributed by MLS GRID. All Rights Reserved.
Bought with Baird & Warner





